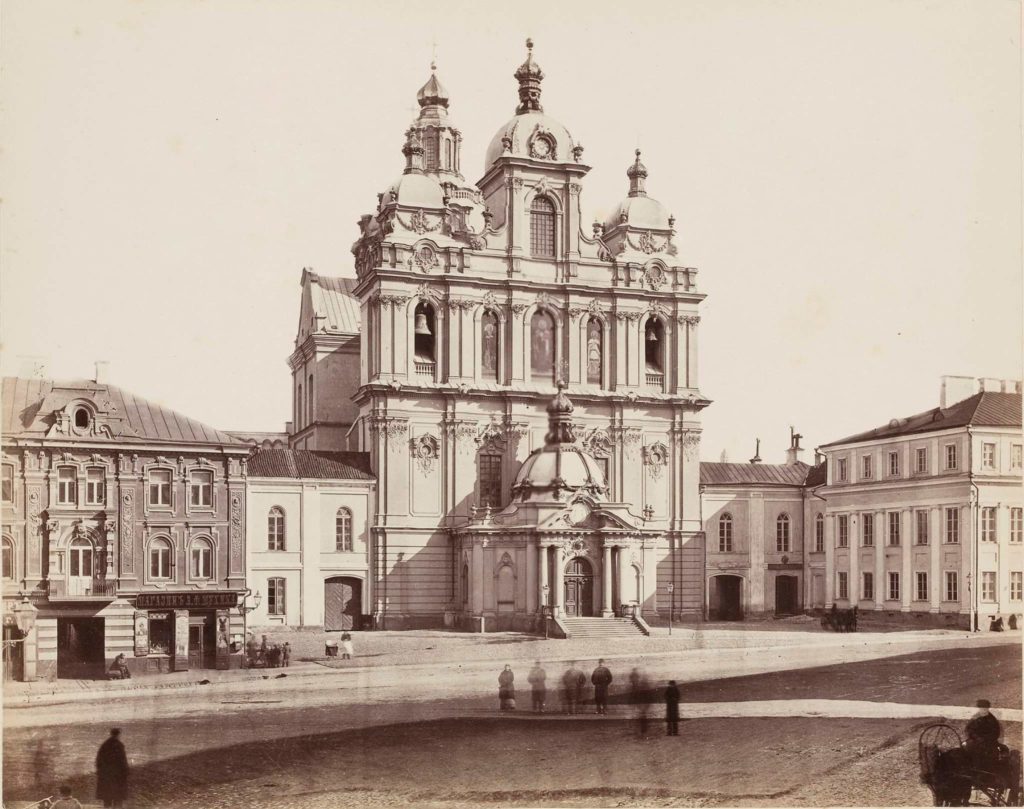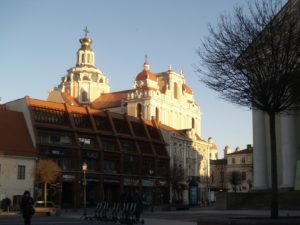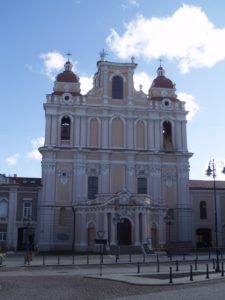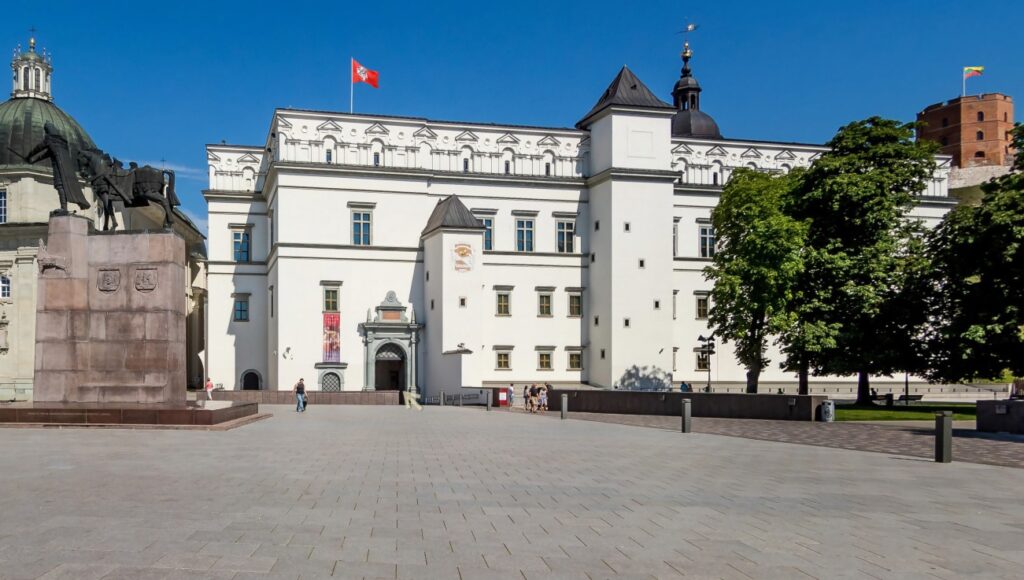St.Casimir Church
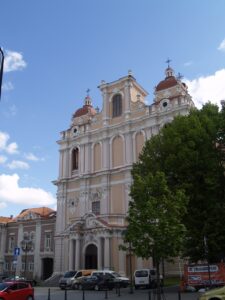
The ensemble is located on the east side of the Town Hall Square (Didžioji St.34). The construction of the St.Casimir Church began in 1604 in memory of the holy prince Casimir.
It was built by the Jesuits with funding by the Great Chancellor of the Grand Duchy Leo Sapieha. It is traditionally assumed that the corner stone was pulled into the city by a procession of 700 Vilniusites from the Antakalnis hills. The construction was finished in 1616, and the interior design completed in 1618.
In the middle of the 18th century the church was reconstructed by architect Tomas Žebrauskas. Under his supervision a stepped lantern cupola with a crown was erected. This large and impressive cupola is unique in the entire region of the former Grand Duchy.
There are good grounds for thinking that the author of the project was Jan Krzysztof Glaubitz. During the reconstruction the church was magnificently decorated.
At the present time the Church of St.Casimir and the house of the professed Jesuits are once more run by the Jesuits. In addition to religious services, concerts are held in the church. In 1995 the Jesuit Gymnasium was restored.
ARCHITECTURE of St.Casimir Church
The Church of St.Casimir is one of the earliest exemplary Baroque buildings in the city, designed along the line of the famous Il Gesu church in Rome. It was apparently designed by Povilas Bokša, and the construction was supervised by Jan Frankiewicz, a pupil of architect Giovanni Mario Bernardoni.
In 1812 it was partly destroyed by Napoleon’s army. The altars, sculptures and furnishings were torn down, and the church was transformed into a granary. In 1842 it was converted into a Russian Orthodox church. In 1860’s the Russian Orthodox Church of St.Nicholas was set up according to the architect Nikolay Chagin’s project.
The height of the towers was reduced, they were topped with onion domes.
In 1915 the Germans converted the church into the Evangelical Lutheran prayer house of the Vilnius Garrison. In 1919 the church was returned to the Catholics, but was damaged again during the Second World War, closed down and in 1963 converted into a Museum of Atheism. The church was reconsecrated in 1991.
The longitudinal and transverse naves of the church form a Latin cross. Atop rises a magnificent cupola decorated with 18th century rococo ornaments. Light reaches the spacious interior through the windows of the cupola.
On the exterior the cupola has stepped from that appeared after the 18th century reconstruction. Atop the cupola, in place of a Russian Orthodox onion dome, a crown was reerected in 1942.
INTERIOR of ST.CASIMIR CHURCH
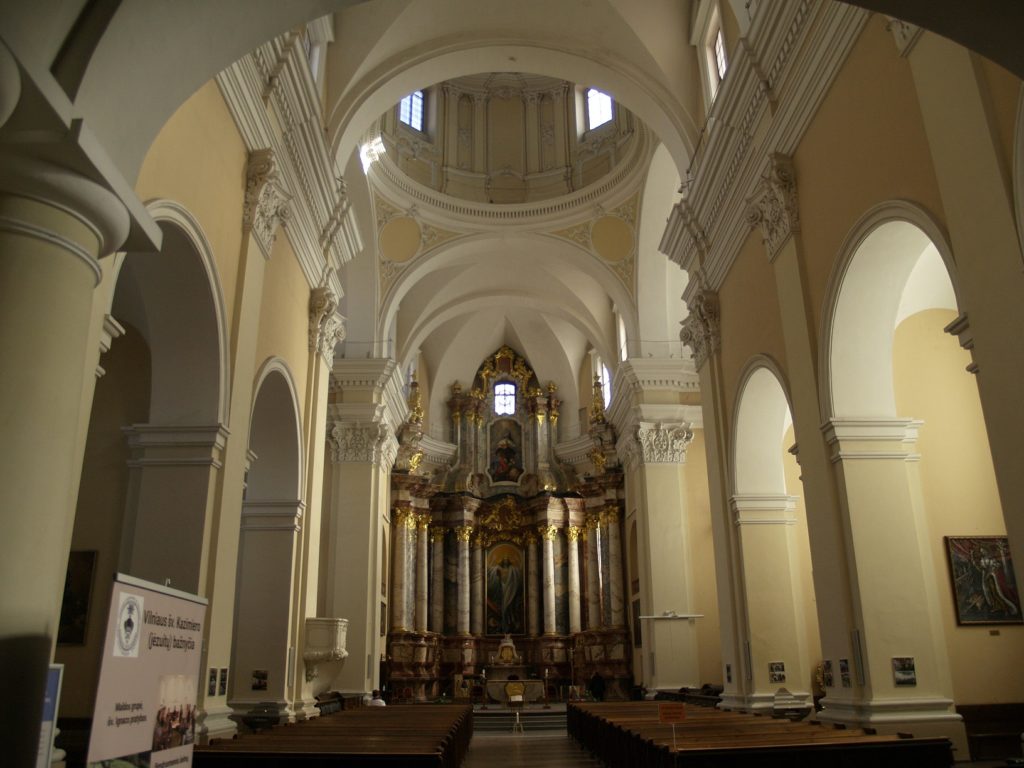
An exceptional feature of the interior is an excellently ordered space. There are three decorative and elaborate late Baroque altars created by Tomas Žebrauskas and sculptor Jan Nieziemkowski in 1749-55.
The altars hold new paintings from the last decade of the 20th century. As was the custom in the 17th century, a burial crypt, with walls covered in black frescoes, was constructed under the high altar.
The restored crypt includes a memorial site for the Jesuits who were buried beneath the church, as well as for their benefactors and St.Andrew Bobola.
HISTORICAL PHOTO of St.Casimir Church (1872-1875)
