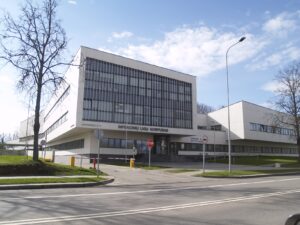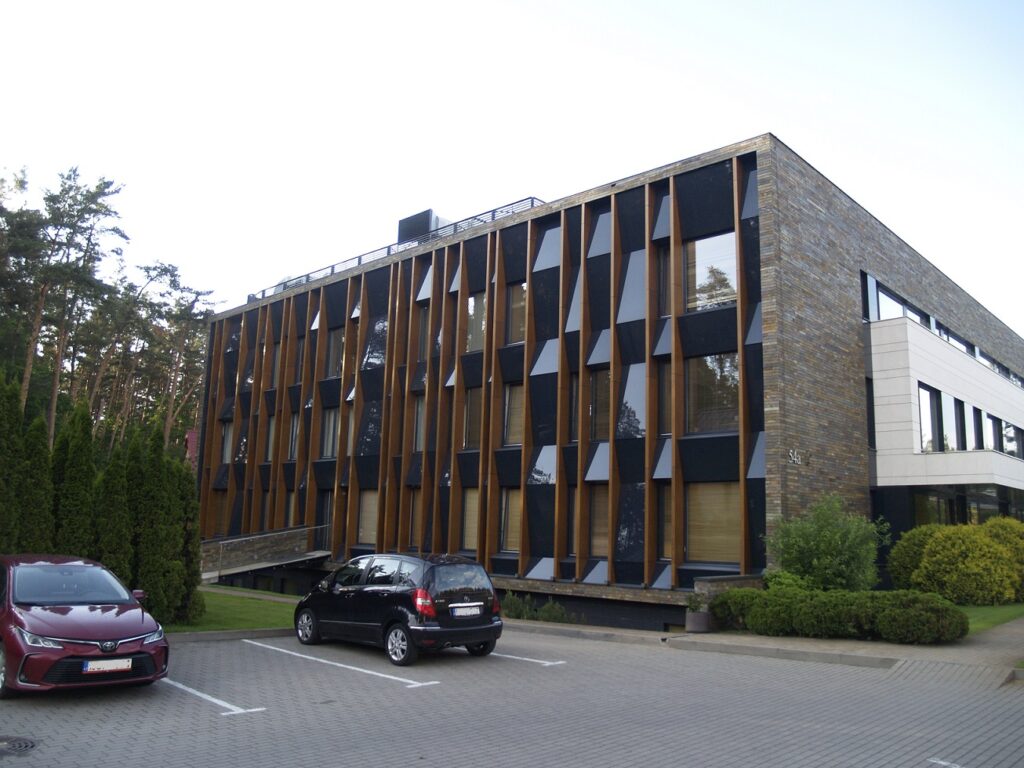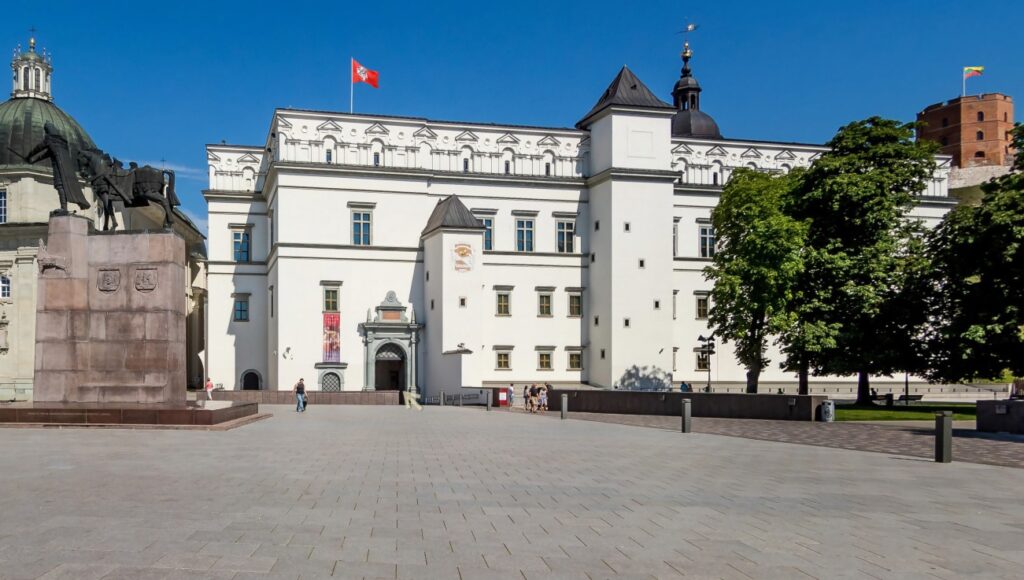Modern Hospital Architecture

Take a look at these beautifully built modern Hospital architecture in Vilnius.
In Vilnius, the rapid development of new building materials and manufacturing methods has made it possible to design building that require minimal maintenance. For example some use extensive glass or emphasize exposed structural elements.
The style of the buildings, generally referred to as modern. This is the result of years of planning, design and architectural evolution.
Some inexpensive buildings are functionally satisfactory for a family. For an economical measure the exterior styling may need to be quite conservative in the use of a variety of materials. The ability of the architect and the financial needs of the family are two factors that generally dictate the modern styles considered.
MODERN HOSPITAL ARCHITECTURE (VUHSK)

The term modern or contemporary does not designate any particular architectural style. Most modern homes borrow distinctive features from more traditional structures. Others seem almost independent of past designs. In our society there is little difference in what constitutes modern style. The most important job for the architect is to design a building that satisfies the client. For a hospital, it should be one which is conducive under good health conditions.
VUHSK (Santariškių str.14, Vilnius) is one of the major hospitals in Lithuania encompassing the provision of medical care in almost all key areas. The activities of the VUHSK encompasses practical and scientific medicine, education of students and residents, continuing professional training of medical specialist.
This modern hospital was built in 2019.
PLANNER : UAB “Projektų rengimo centras.

This Hospital of Vilnius University Santara Clinics is a three-storey building. It is 9.8 thousand square meters is land area.
In addition, in April this year, construction of 5.2 thousand buildings was started near the Children’s Hospital. With total area of the Child Development Center – it for 14.32 mln. The construction of the operation is also under construction.
In the future, it is planned to build another 6.5 thousand. kv. meters of pediatric housing.
BALTIC AMERICAN CLINIC

In 2010, the Baltic American Clinic (Nemenčinės pl. 54a, Vilnius) again opened the door for patients by presenting its new volume which had increased three times.
The main facade responds to the signs of urban development, speaks in a language of tight volumes and lines. The main attraction here is the ‘hanging’ white horizontal volume. It is heading towards the main entrance in the glass wall. The light-flooded and pulsating reception hall in the inner courtyard which can be seen calms down and evokes an upbeat disposition in those who come here.
After the reconstruction, the old two-storey building was increased to three with an additional 2000 square meters. The main objective of clients was to broaden the spectrum of services provided. The interior space of the hospital is divided into five functional centers : surgeries, hospital services, diagnostic and outpatient treatment facilities, a therapy and rehabilitation center.

The new spatial composition of the building sits harmoniously between two distinctive landscape dominants – the busy Nemenčinė highway and the pine forest. From a distance, a lively play of pines and verticals of the side facade, which reproduce the large tree trunks, meets the eye.


