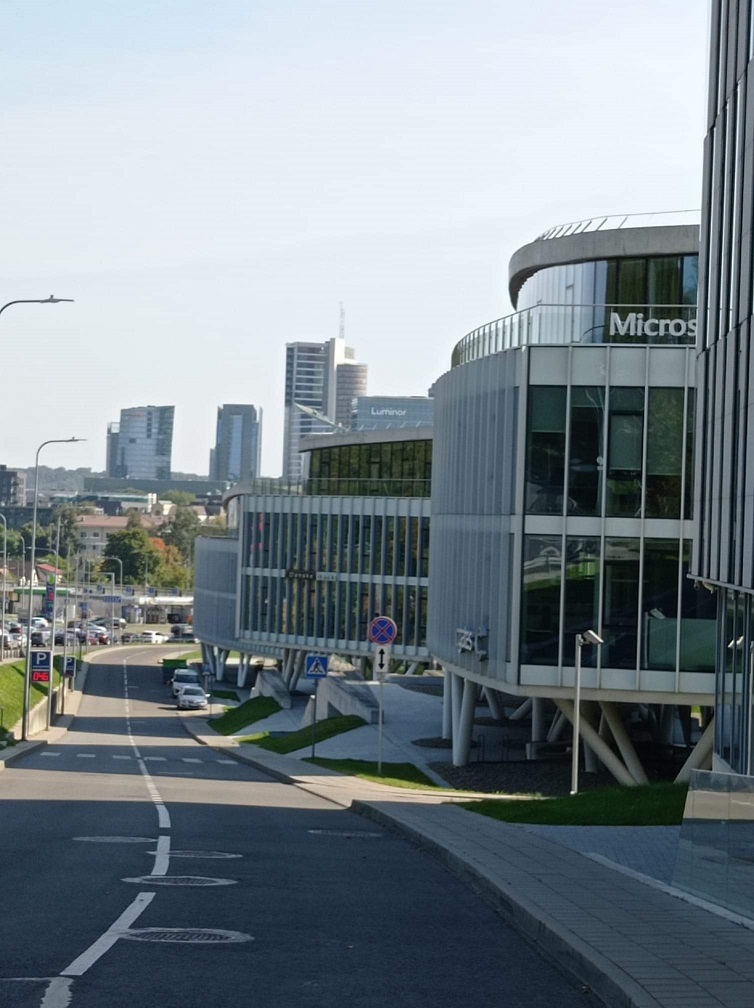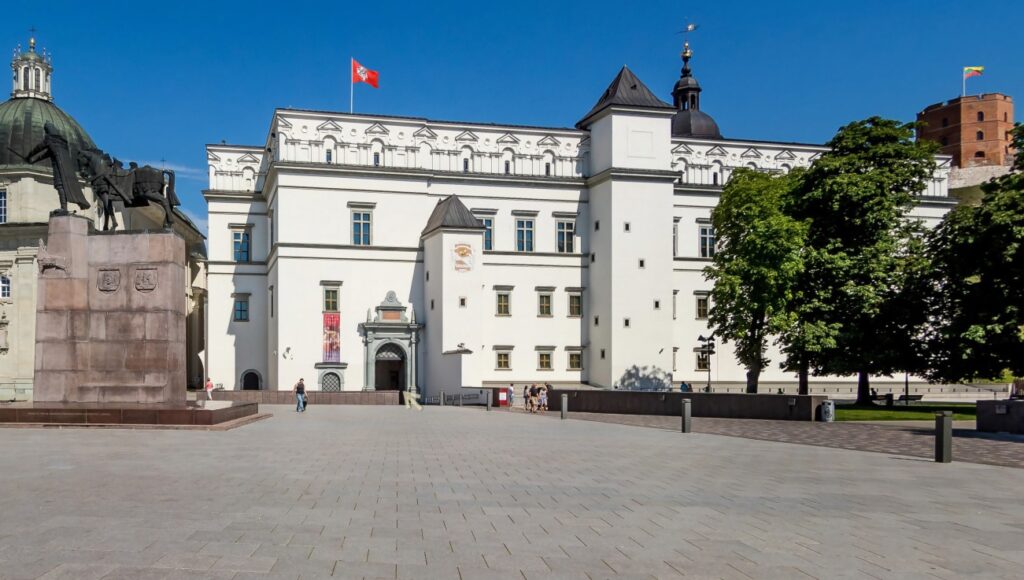Modern Architecture Office Buildings

Introduction
Vilnius has worked hard to create its own ultra-modern identity. This hard work was rewarded with the aforementioned award of the European Capital of Culture. In this article listed a few great modern architecture office buildings in Vilnius.
Vilnius is Lithuania’s largest city, first mentioned in written records in 1323. Ancient Vilnius was built in the valley of the Neris river, near the upper castle on the hill and the lower castle at its base. Between the two castles there was a complex network of streets forming the old town. Today, the historic center of Vilnius is one of the greatest historical sites in Europe and the country’s main attraction, a UNESCO World Heritage Site.
Despite all the devastation resulting from the city’s many conquests, Vilnius has retained a historic center with a variety of architectural styles. In the city center is the cathedral square. A few steps away you will discover the old town and its many historic buildings, with modern and fully furnished office environments.
Modern Architecture Office Buildings BALTIC HEARTS

- Total office buildings area: 10,000 m2
- Underground parking: 400 places
- Number of floors: 4
- Architect: Audrius Ambrasas
This magnificent office building (Ukmergės g. 120) is at the historic and current north entrance to Vilnius city, under the green hills of Šeškinė, and the land is on a hillside.
The architecture seems a bit alté, the three low volumes seem to hang dynamically in columns with asymmetrical branches, as if to reflect the relief. The first and fourth floors are carved, leaving only two floors to function visually, and the green slopes of natural grass form the small spaces between the volumes.
The architecture of the first floor slab contains the shell-shaped roof parapet, and cast in concrete. All the structural elements are hidden and the ground floor is well organized.
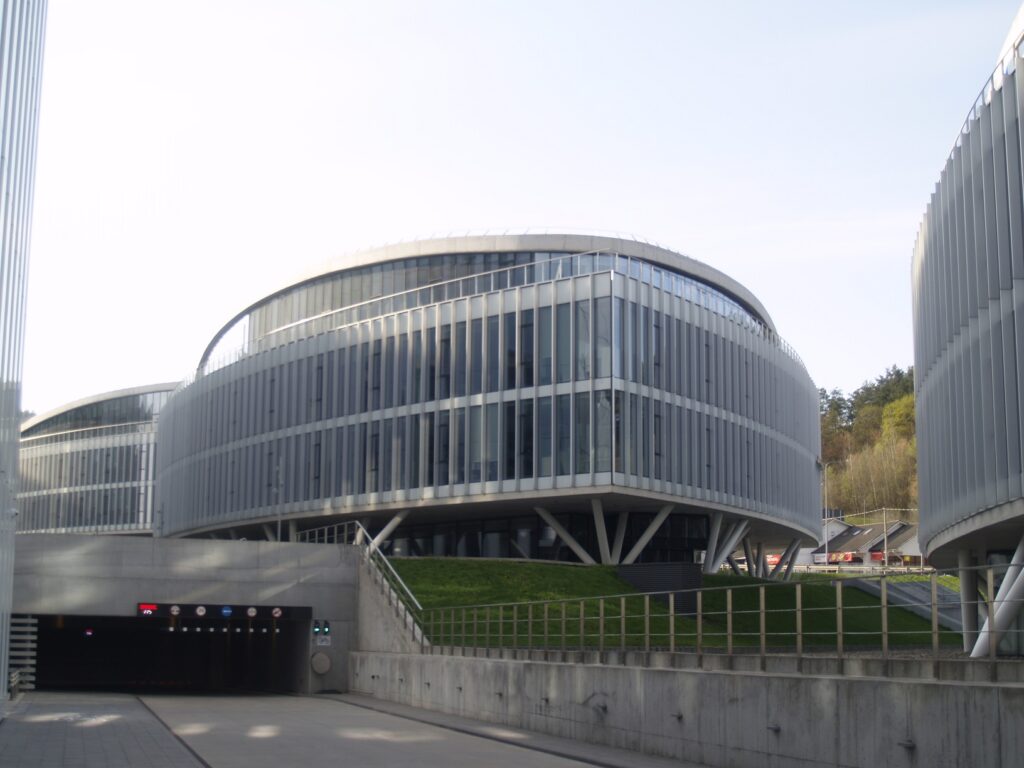
The structural glazing of the facade is made by double glazed units with a fully tempered external panel with a high selectivity coating and internal laminated sound control glass. Enameled glass with the custom color hides the floors, creating an elegant and fully glazed facade. The large windows give the impression of living in the city in the building.
A special solution with sound control glasses reduces the noise level to create a comfortable working environment. Comfort inside the building is provided by energy efficient glass.
Using a highly selective coating and argon filling to provide heating in winter and overheating protection in summer, reducing solar gain.
High transparency provides natural light and a neutral appearance provides visual comfort.
Forms and convex roofs the structures elegantly replicate the silhouettes of the Šeškinė hills.
GREEN HALL3
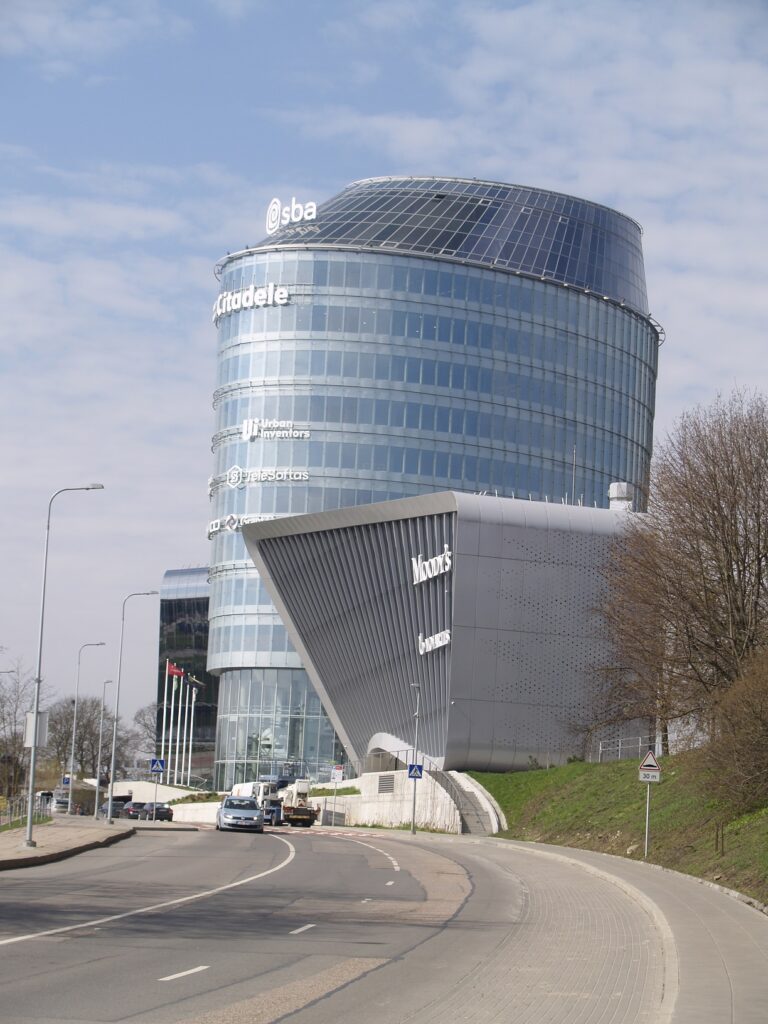
- Total area : 2800.0 m²
- Number of floors: 4
- Parking: 400 places
In the heart of Vilnius, at the bend in the Neris River, the Green Hall 3 business centre is a place where modern technologies and nature will live as one.
Green Hall3 business center (Upes g.19, Vilnius) is distinguished by its smooth architectural forms.
The structural plan, interior design and furniture of the Cerniauskas ir Partneriai office correspond to the aerodynamic shape of the building. 2500 square feet.
This modern office building stands only 53 meters from river Neris.
Two Storey Modern Office Building

- Total area : 182 m²
- Year of completion: 2012
- Number of floors: 2
- Plan form – triangle
The two-story office building (Šeškinės Sodų Str.2, Vilnius) features a simple triangle floor plan with a steep gable profile and a painted green glass nestled in between.
The architecture of the building is concrete, which is revealed in a selection of walls and ceilings that contrast with the light tones. Because first floor has glass walls, so it gives the impression that second floor volume is flying in the air.
This office provided a probable need to relax in the natural surroundings, and it perfectly fits into the archetypal modest volume.
U219 Modern Office Building

- Total area m² : 16,500 m²
- Major area m² : 15,000 m²
- Floor area m² : 2,000 m²
- Year of completion: 2020
- Number of floors: 9
The main facade is dominated by a horizontal oval which acts as an “eye that allows those inside to look and feel the activity and movement that takes place in the street”. Through the same ‘eye’ of glass, the interior atrium is presented to passers-by on the street and invokes intrigue in the general environment of the building.
Open-access workspaces are also available on each floor where people can choose between closed offices, open-plan workstations or even a workspace located in the open atrium.

The building’s goal of creating a more productive, healthy and comfortable working environment is evident in the incorporation of greenery inside and out.
The common areas in the building provide a connection with nature through the arrangement of greenery and seating in different stone shapes. Recreational green spaces feature a wide variety of scents that provide a refreshing space for everyone: employees, visitors and guests.
Each workplace in this building has natural lighting and a window with a view, as well as artificial lighting in accordance with international best practices. The building also aspires to the international BREEAM sustainability certificate for new constructions.
The BREEAM New Construction standard is the choice that signifies respect for the environment and goodwill, healthy and comfortable working conditions.
K29 Office Building
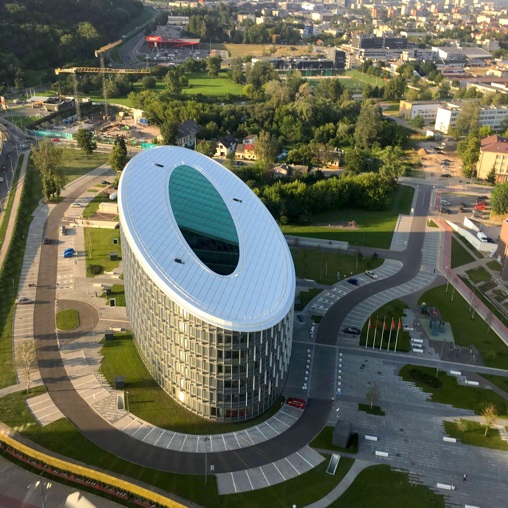
- Total area : 1800 m²
- Number of floors: 8
- Year of completion: 2020
- Number of parking spaces: 590
The K29 office complex (Konstitucijos pr. 29), opened in June 2015, is a modern and distinctive real estate object with particular architecture on the right bank of the Neris river.
The eight-storey building with over 15,000 m². Accommodates 1,253 modern workplaces. The business center was designed by Danish and Lithuanian architects.
The project was developed by Lords LB Baltic Fund II, which specifically for this project founded by the investment company Lords LB Asset Management.
Building plan is elliptical with sloping roof and a big window (eye) on the roof. All facades are glass.

Design elements such as double facades, an ideal location on the site and maximum use of daylight are elements that improve the physical working environment.
To attract international companies, the dimensions and layout of the buildings have been adapted to European and American standards.
The flexible structure of the floors allows the building to be divided into smaller units, according to the individual needs of the tenants.
A total of 590 parking spaces have been provided around the building and in the underground car park for your convenience
LIVESQUARE

- Total area : 18000.0 m²
- Number of floors: 4
- Year of completion: 2019
LIVE SQUARE is a multifunctional complex (Gedimino str.44a,Vilnius) , which opened its doors in 2019. This modern building is located in the city center, this innovative complex impresses from the start with its elegant design.
The center is next to the city park, with the local area offering a variety of trendy restaurants, upscale hotels, fitness centers.
Public parking lots are available nearby if you wish to drive. The building is also accessible 24/7 for your convenience so you can work around the clock.
The roofs of the buildings are landscaped and used for terraces which open the panorama of a central part of the city.
APRANGA Office Building

- Total area : 20,00.0 m²
- Number of floors: 3
- Architect: A.Kaušpėdas
With land size of 20,000 m², Apranga office Complex was built in the 8.5 hectare Vilnius Business Park. It is located in Ukmergės Street, by the Darnu Group property development company.
The office building is located on a 3.6 ha plot and consists of buildings of 1 to 3 floors.
Apranga office building stands out for its modern architecture, which harmonizes with the landscape, and its high technical standards.
The building has a Class A energy efficiency rating and has geothermal heating. Also it has underfloor heating and an automatic temperature control system.
This project at the Vilnius Business Park is special because of its modern architecture, which harmonizes with the landscape, and its high technical standards.
The facades of the building, mainly glass, are installed with durable and easy to clean materials.
Self-regulating curtains protect buildings from overheating and excessive levels of sunlight.
More Modern Buildings Photos

