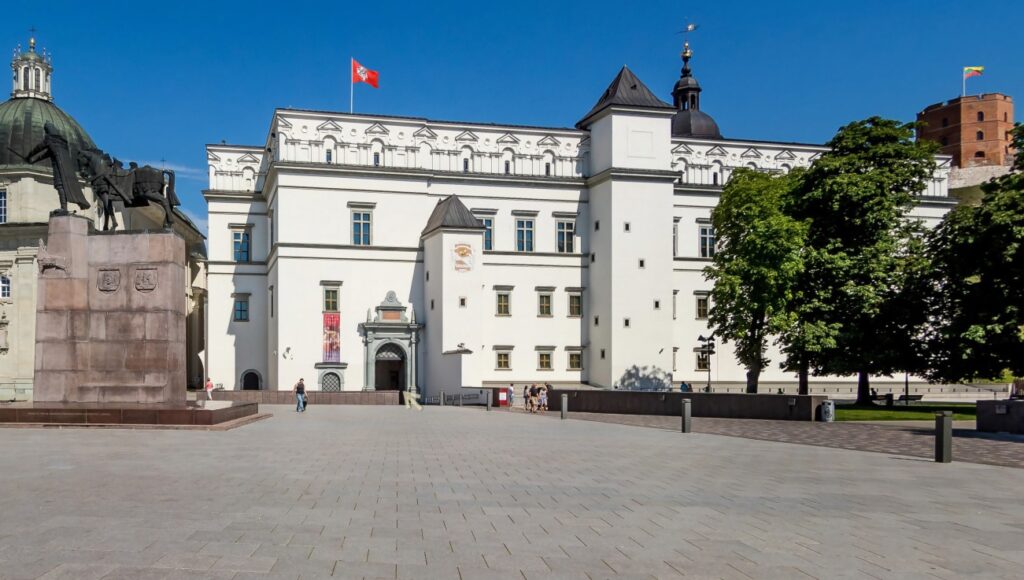Modern School Architecture
Introduction

For modern school architecture style, the most used materials are glass for the facade, steel for the exterior support and concrete for the floors and interior supports. Floor plans are functional and logical. But a lot of people don’t like the modern style. They consider their rigid, uncompromising rectangular geometric designs to be quite inhumane. They believe this universal style is sterile, elitist, and meaningless.
However, modern architecture has challenged traditional ideas about what types of structures are suitable for architectural design. Only important municipal buildings, aristocratic palaces, churches and public institutions have long been the mainstay of architectural practice. But, modernist designers argued that architects should design whatever is necessary for society, even the most humble buildings.
The key principles of modern architecture include:
- Materials and functional requirements determine the design
- Artistic designs finished by machines
- Total rejection of ornamentation
- Adoption of simple forms
- Elimination of unnecessary details
- Adoption of the expressed structure
- Function precedes form.
Below are two of many modern school architectural buildings present in Vilnius.
BALSIAI MODERN SCHOOL ARCHITECTURE

Area: 11400m2 , Year: 2006
This modern school structure resembles checkerboard volume arrangements and simple rectangular two- and three-storey courtyards. Classrooms are located in the eastern part of the complex. Each two-storey volume is inhabited by children of a certain age, and each age group has its own enclosed courtyard.
The two- and three-storey volumes on the west side contain rooms for administrative and public use: laboratories, workshops, art studios, a sports hall and a multipurpose room, used daily as a dining hall and easily convertible into an event space, cultural, and meetings.
The main entrance, decorated with a succession of wooden porticoes, leads to the lobby, bathed in light through a glass roof. Opposite the central part of the school is a library with a reading room, which is also open to the general public.

The exterior design idea was to reduce and tie the complex to the sprawling site.
Each volume has a different articulation of colored panels – blue-gray, yellow-gray, red-gray – which echoes the “positive against negative” concept and at the same time gives each structure its own identity.

Circular concrete columns, spaced from the facades, support the weight of the slabs and free the elevations from their load-bearing function. The sharp, cut edges and the placement of the glazing flush with the facade disregard the orthogonal volumes.
Unlike the three-volume checkerboard color scheme to the east, the west-facing building adjacent to the sports fields has been articulated in a single monochromatic shade, a metallic gray that counteracts the use of primary colors elsewhere.
In general, the clear and concise volumes create a modern and elegant architectural vocabulary.
Interior of Balsiai Modern School

The interior decoration of the school is based on Lithuanian ethnic motifs. Each color used in school has different mythological meanings. Ancient symbols are used throughout the school. The predominant dark gray color, crisp lines, bare concrete, steel and glass in the common areas convey a sense of order and reason.
Blocks of red, yellow and blue on the floors, walls and furniture infuse a touch of liveliness. The colorful floors in the hallways and recreation areas are connected by a pattern on the outside. The predominant color in each two-story classroom volume helps students find their way.
The cheerful play of colors brightens up the elevations and avoids what could have been a rather dark project.
MODERN SCHOOL ARCHITECTURE of ŠIAURĖS LICĖJUS

The area of the schools building, as well as the sports field, will reach more than 4,000,000. Kv. meters.
This modern school is located in the building belonging to the real estate investment fund Lords LB Baltic Fund IV in Vilnius on A. Juozapavičiaus street.
As with the entrance building completed in 2015, the new school center takes inspiration from the material options of the balsiai building, but uses contemporary materials of sufficient gravity to sit comfortably alongside the bold brutalist architecture of the balsiai school.
Considering the proximity to the entrance building, it was also important that the material palette chosen for the sixth form building integrated well with the modern additions.
Ultimately, the three elements are consistently read side by side.
The cladding system is made of asbestos-cement panels, a suitable material that allows the building to ‘speak for itself’.
The windows on the north elevation provide a subtle link between the entrances and their architectural language.
More Photos Of Modern School Architecture
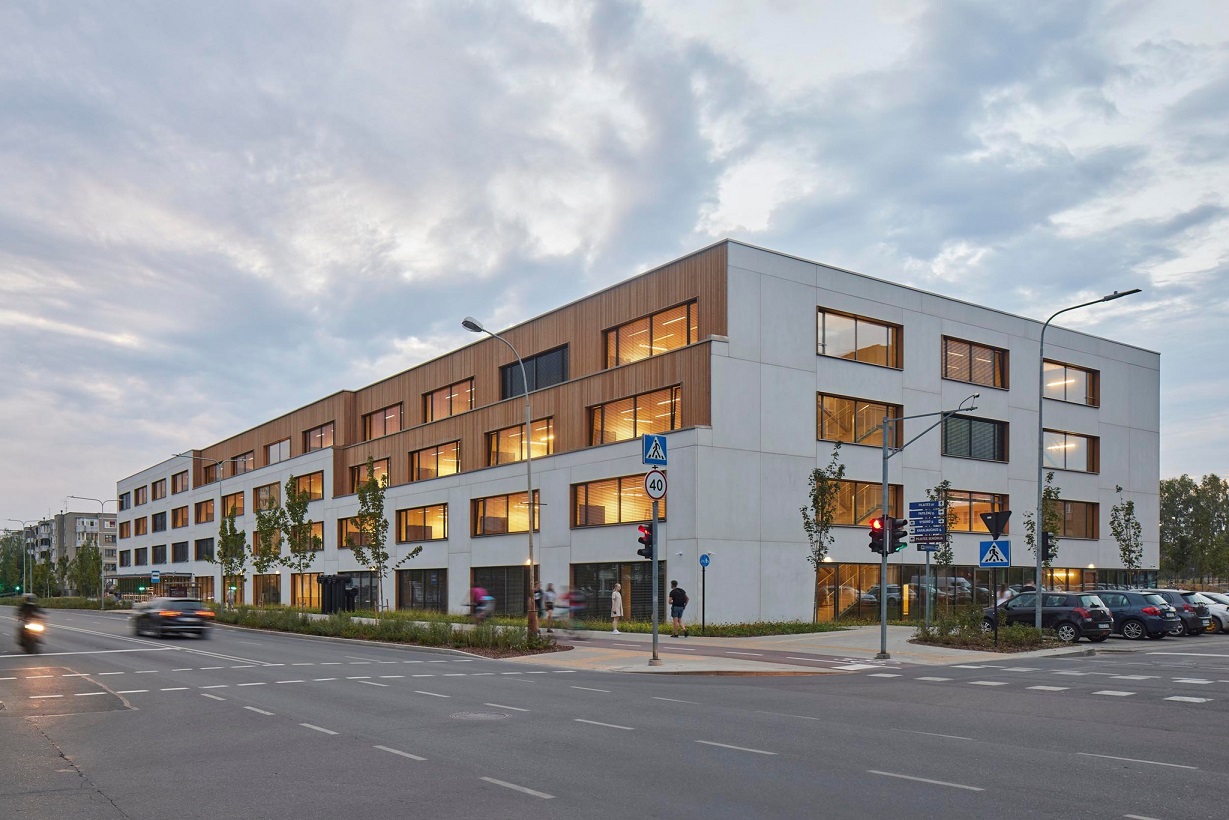
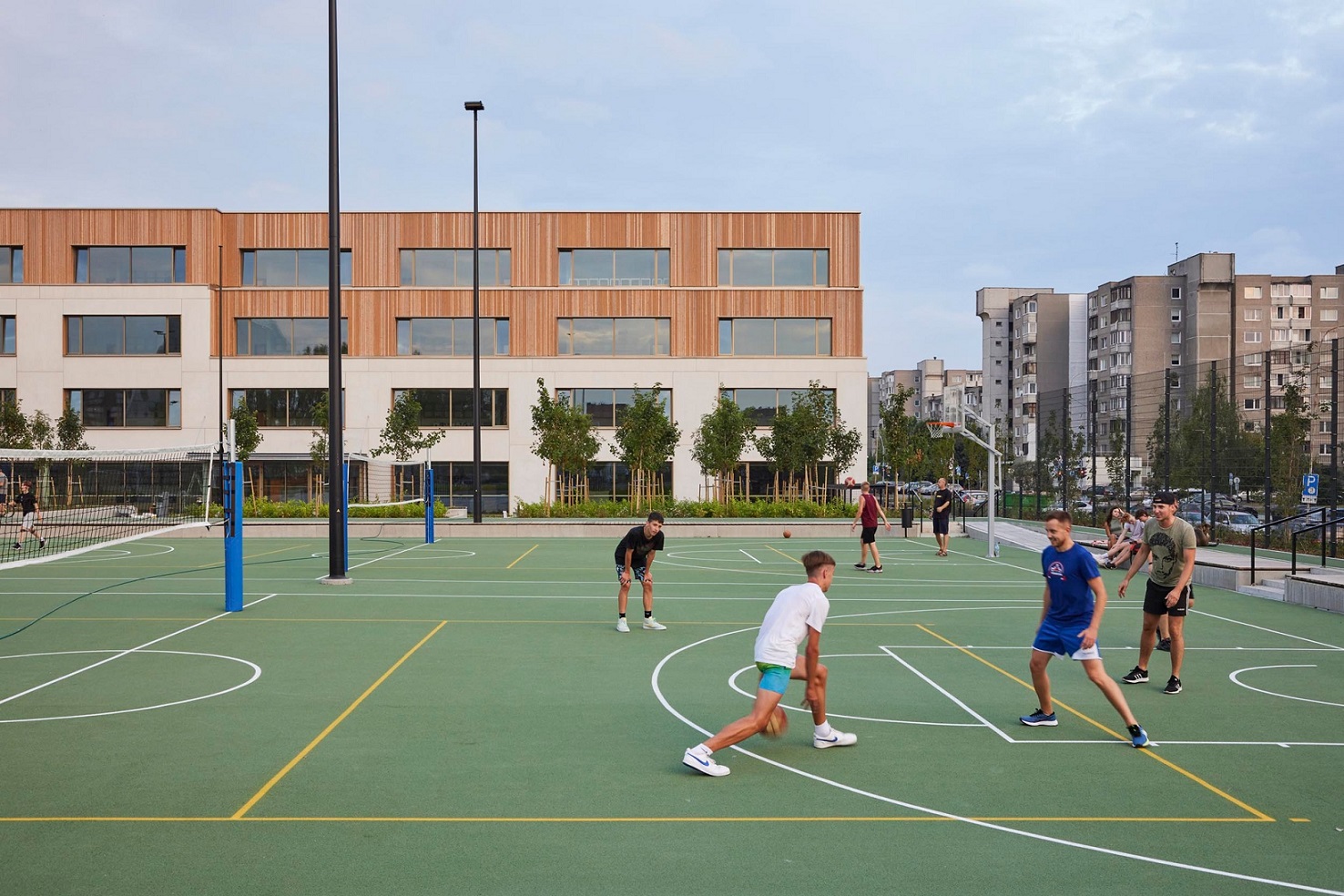


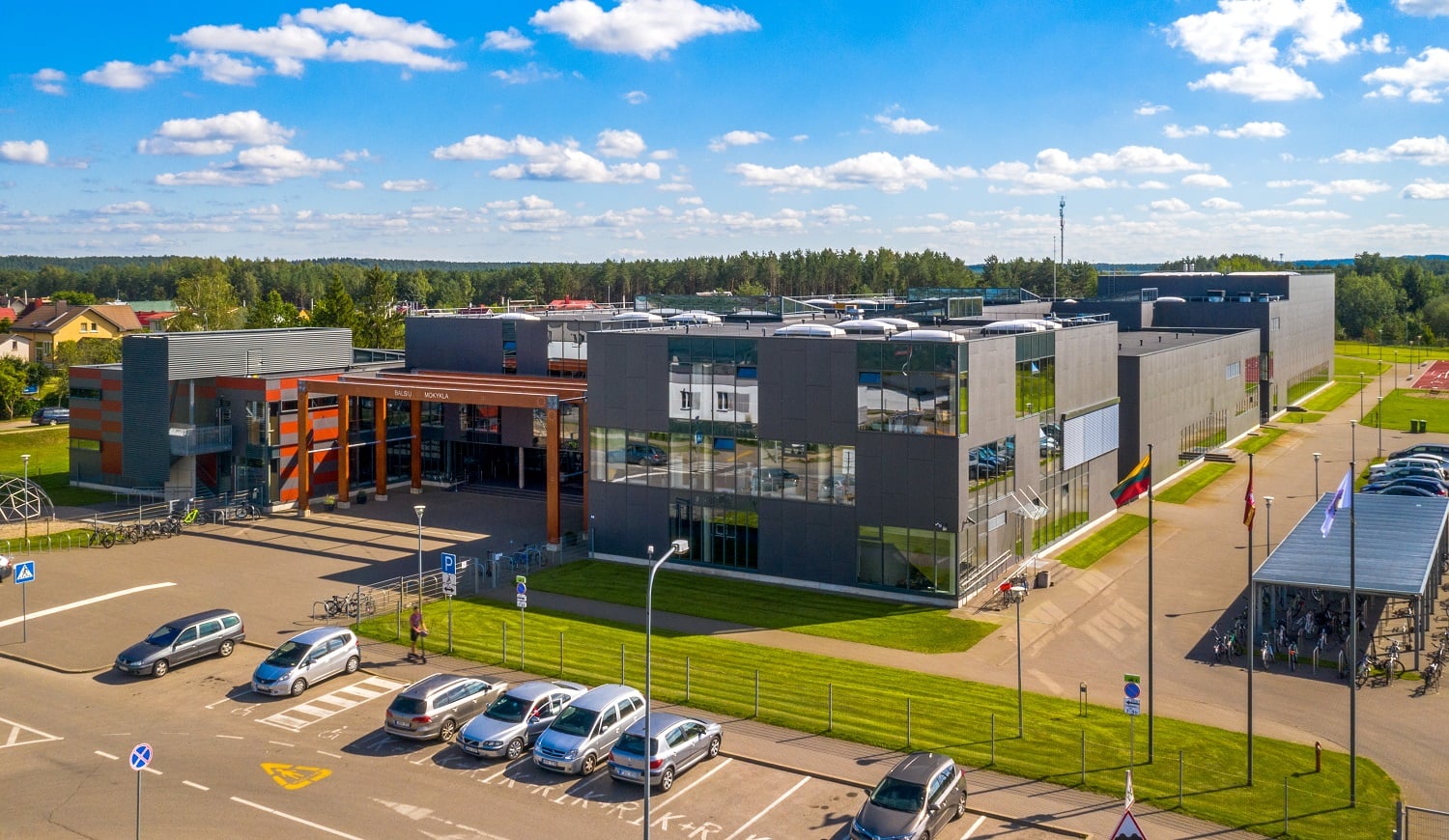

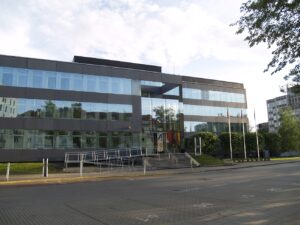

15 INSPIRING ARCHITECTURE SCHOOL BUILDINGS FROM AROUND WORLD

