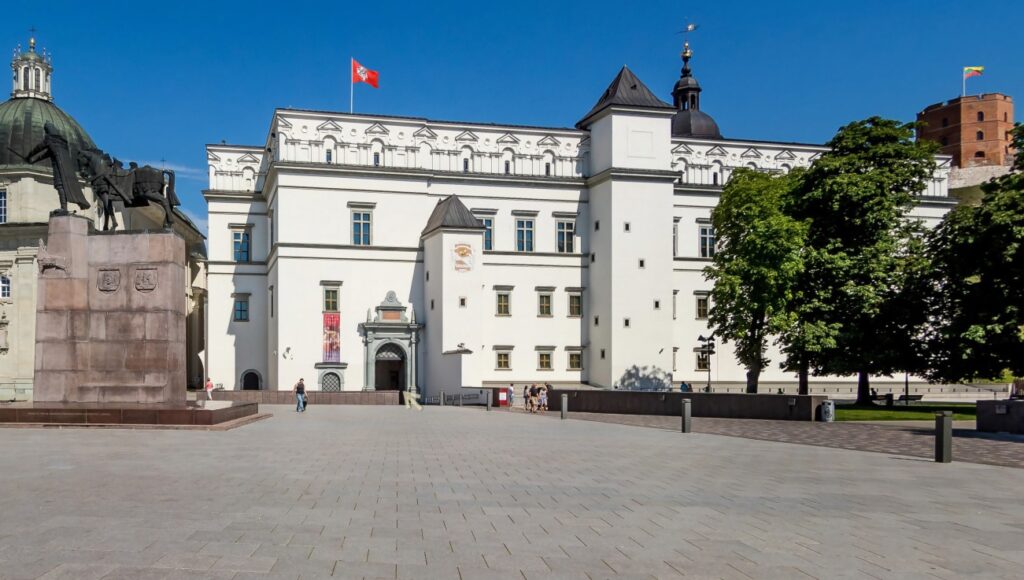BAROQUE CHURCHES in Vilnius
I counted 23 baroque churches in Vilnius.
The Church of St.Casimir

Church of St Casimir (Didžioji St.34, Vilnius) was built according to a design drawn up in Rome by the Jesuit architects Povilas Bokša and Jonas Frankevičius. It is a basilica with a plan in the shape of a Latin cross, with two aisles.
The Church of St Casimir is the earliest Baroque building in Lithuania to have twin towers, and it is likely that its appearance promoted the dissemination of this style of architecture throughout the country.
It has changed its appearance and function several times. it was turned into an Orthodox church after the 1831 rebellion, and considerably damaged during both world wars. The present building looks far removed from the original one.
In the mid-18th century the facade was decorated with rocaille, a profusion of moulded reliefs. The entrance, with its undulating forms, was also built then. The lantern of the church’s dome is topped by a cupola that copies the shape of the crown of the grand dukes of Lithuania.
Funerary compositions and numerous inscriptions reveal visually the meditations of Vilnius Jesuits on the inevitability of death and their belief in the afterlife.
The Bernardine Church

At the base of the hills by the River Vilnia stand the splendid churches of St Anne and Bernardine Church. The main pediment, divided into five tiers of blind arches, is framed by a broken cornice and scrolls that cascade down like waves.
The ascetic pediments of the church may be considered, with certain qualifications, as a compositional prelude to Vilnius’ late Baroque.
Other Baroque features of the Bernardine Church are the chapels of St Peter of Alcantara and of the Magi.
The building of the church started at the beginning of the 17th century. The present look of the buildings evolved over the course of 200 years.
The modest decoration of the back and the and the adjacent bell tower is an echo of the restrained decoration of Aušros Vartai. Those approaching the city were met by severe, dignified and .
The Church of St.Teresa

The Church of St Teresa embodies theatrical principles in architecture. The main facade is created on the basis of the principles of a theatrical curtain. The facade of the church imitates the architectural forms of early Roman Baroque.
The main facade is symmetrical, two-tiered, with an accentuated central part. The lower tier imitates the structure of a triumphal arch. The portal within the arch is flanked by Ionic columns of pink and white marble and topped by a broken pediment with the Vasa coat of arms.
The composition of the portal is based on a contrast of colour and form. The window above the entrance is framed by grey sandstone, and the neutral grey background brings out the sumptuous material and contrasting colours of the portal.
The late Baroque chapel against the side of the church softens the transition between the building and the street.
The Church of All Saints
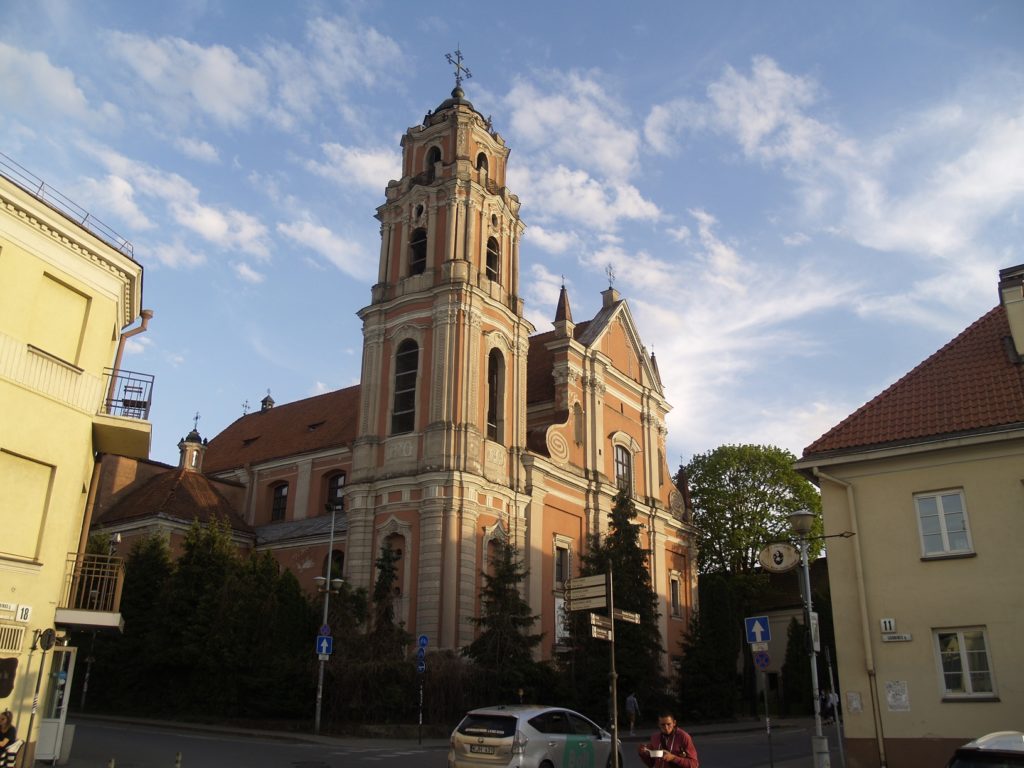
The Church of All Saints and the house of Carmelite Conventuals looks like an echo of the forms of the Church of St Teresa. This impression is chronologically deceptive, as the church of All Saints was built earlier, between 1620 and 1630.
In the middle of the 18th century, a bell tower was erected to the north of it. The church, bell tower, and the buildings of the convent make up a fairly continuous Baroque ensemble that even to this day shows the meaning embodied in the architecture.
The sober forms of the church’s facade assert solidity and stability.
The somewhat massive proportions of the bell tower exude refined late Baroque, which grows more complex with every tier. The vertical of the bell tower delineates clearly the limits of the ensemble.
The Church of St.Ignatius

The Church of St.Ignatius and the Jesuit novitiate, an important piece of early Baroque, stand next to the former city wall. The current appearance of the church was determined primarily by the early-20th century renovation that was provoked by earlier destruction and rebuilding.
Tthe church, which was built between 1622 and 1647, did not lose its early Baroque expression during the alterations. The elegant facade is divided by sober pilasters, and the pediment is framed by gliding scrolls.
The buildings of the novitiate adjacent to the church assumed their current shape between 1622 and 1633, when several possessions with residential properties were acquired by the Jesuits and converted into a single institution.
The three-storey arcaded galleries facing the courtyard reflect the architecture of the Italian prototype.
The Church of Sts Peter and Paul

Mykolas Kazimieras Pacas started building the Church of Sts Peter and Paul in Antakalnis in 1668. It was built according to a design by Janas Zaoras.
The church is a twin-tower basilica, with a dome above the crossing of the transepts. The facade is fairly simple. The central section with an accentuated portal, imitating the structure of a triumphal arch, is flanked by two towers. The exterior decoration consists of the usual architectural details: column, arches and cornices.
The complex decoration is based on the idea of the world as God’s theatre. Side by side with the military saints, we see St.Casimir, who appeared in front of the Lithuanian army and led it across the swollen River Daugava in 1518.
An important work of art is the statue of Jesus the Nazarene, which was transferred here when the Trinitarian Church of the Lord Jesus in the nearby Sapiega Park was closed down. The miraculous statue soon became famous and its cult spread throughout Lithuania.
The Church of the Lord Jesus

Kazimieras Jonas Sapiega built a palace for himself in the suburb of Antakalnis at the turn of the 17th century. In 1694 the Order of the Holy Trinity, called the Trinitariansm settled in the park at Sapiega’s invitation and expense.
He built for them there the Church of the Lord Jesus and a monastery. The church, with a circular plan was completed in 1717. Two towers were attached to it, and later on a neo-Classical entrance was added, which partly conceals a relief on the frieze.
Just as in many other Baroque churches, the goal of the relief was to show what was in the church.
The interior of the church is cylindrical, with the entrance and altars situated in eight niches around the wall. Between 1701 and 1705, the interior was decorated by Pietro Perti. Stucco mouldings cover all the principal architectural constructions, such as the ribs of the dome, the friezes, and the altar niches.
The Sapiega palace, park, church and monastery, as a whole, show the contradictory outlook of Lithuanian magnates towards the end of the 17th century.
The Church of St.Raphael the Archangel

The building of the Church of St Raphael the Archangel started, brought about and financed by Mykolas Koščica. It is a twin-tower basilica, different from many other Baroque churches in that it has no pase.
The decoration of the facade is modest, dominated by the tops of the towers, which are crowned by several layers of helmets and lanterns. One more lantern adorns the roof of the church over the rear elevation.
This church, with its demure and austere forms, continues the traditions of mature Baroque. The sober exterior contrasts with the ornate internal space.
The interior is dominated by resplendent Rococo altars. The main altar is very impressive. Statues of the archangels inserted among Corinthian columns on its wide lower tier create an impression of movement.
The finely detailed upper tier seems to have lost its architectural support. Light pouring in through the windows erases outlines, and hides the supporting elements in shadow. The fluidity and lighting of the architecture and sculptures create the illusion of a world of saints.
The Church of Sts Philip and James
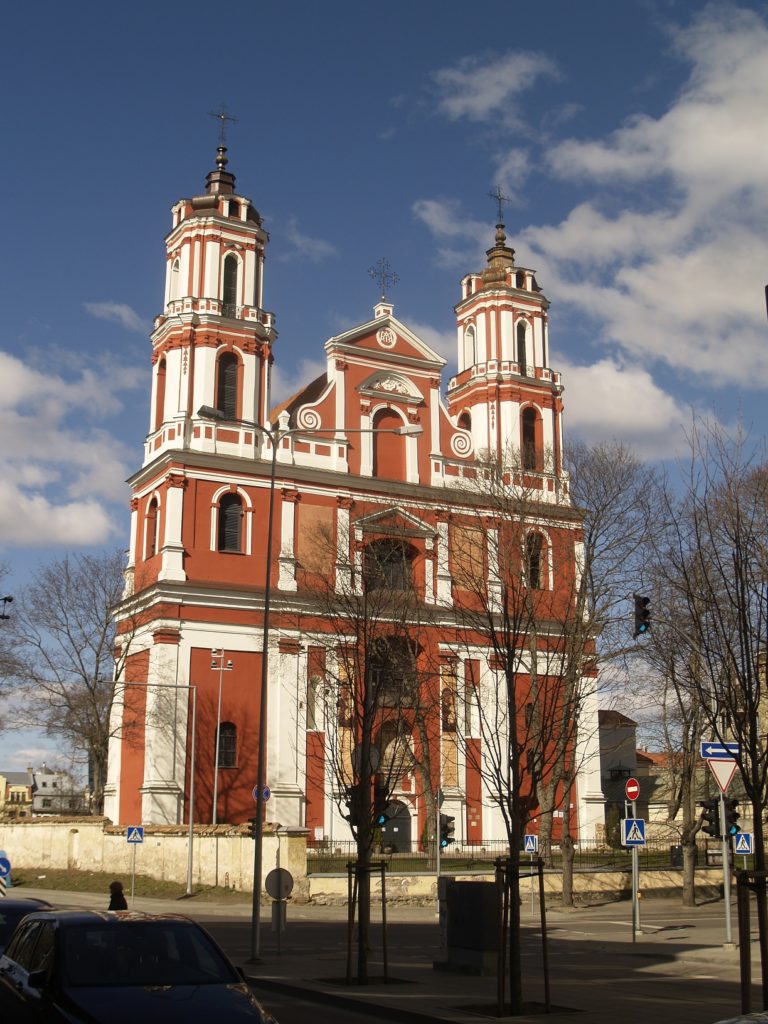
In the 18th century, the Church of Sts Philip and James could be seen easily from Šnipiškės. This building is marked by a harmony of form and proportion. From the side, the church seems to grow gradually, stepping up from the sanctuary to the nave, and then to the towers.
The facade reflects the Baroque tendency of increasing the decoration of its tiers as it rises. Its central axis is emphasised by the alternation of triangular and semicircular pediments, that culminate in the top tier framed by massive scrolls; the pediment contains a symbol of the Virgin Mary.
The image of the Virgin borne by angels that is painted over the portal represents an icon called the Mother of God of Lukiškės. It is noticeable that the icon-like flatness totally disappears both in the copy of the image on the wall of the church, and in its reproductions in engravings.
The ambo of the church has preserved its Baroque colours and ornamentation. The Chapel of St Hyacinth is the only chapel in Vilnius in a church tower.
The Church of the Holy Cross
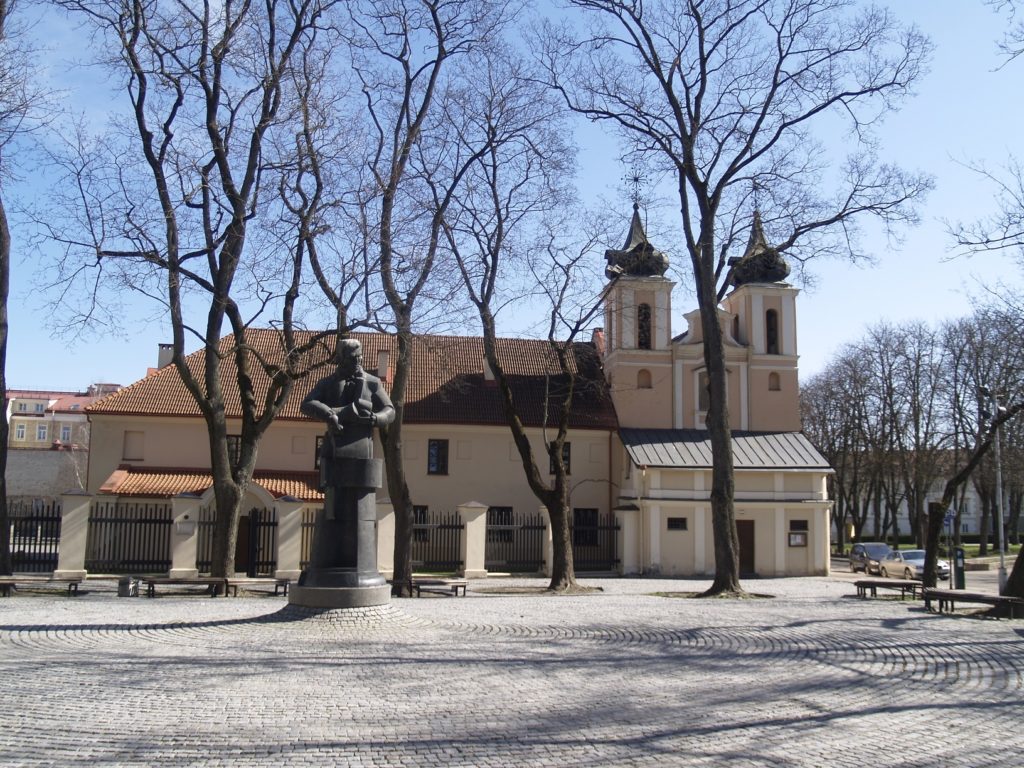
Because of its small size, the Church of the Holy Cross and the monastery of the Bonifrates is a rather unusual piece of religious architecture.
The small twin-tower church (it was built by adapting a house), together with the monastery and a hospital, is one of the smallest sets of Baroque brick buildings in Lithuania.
The church differs from other religious buildings of the late 17th century not only by its small size and its modest exterior decoration, but also by its ground plan. It has no apse or rear pediment typical of Vilnius churches.
The sober facade is adorned by the slightly more complex roofs of the towers, and the pediment between them contains of our Lady of the Snows hanging in the church.
The Church of the Holy Trinity and the Basilian Arch
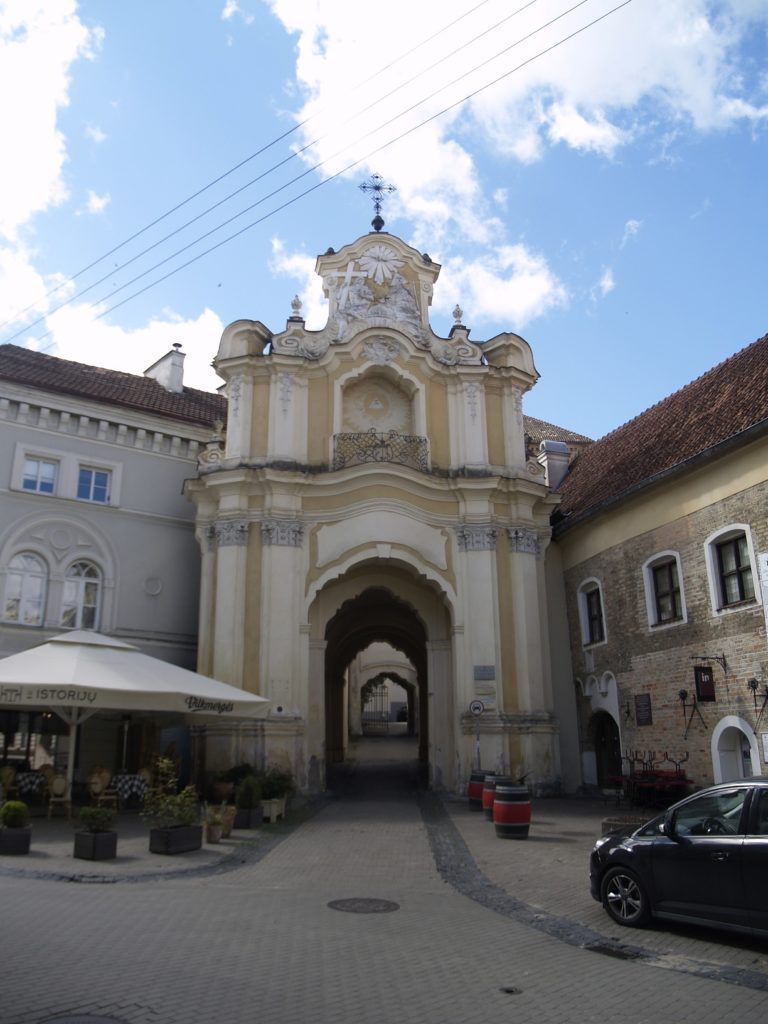
This is a splendid expose of Baroque rhetoric that amalgamates thought and form. Coming from the street, the visitor is met by an arch with an undulating outline.
Echoing the structure and meanings of a triumphal arch, the arch eulogises the Holy Trinity, simultaneously indicating the title of the Uniate Church.
The second tier contains a balcony, inviting passers-by to visit the church and the monastery. In this case, it is dispersed spatially, in such a way that walking towards the church gives the experience of a sequence of changing scenery.
The Church of the Holy Trinity is rather ascetic. Founded as an Orhtodox church in 1514 by Konstantinas Ostragiškis it combines Russian Orthodox architecture with Gothic.
Rebuilt several times and in 1608 given to the Uniates, the church has preserved traces of architecture characteristic of various periods and of different confessions.
The Church of the Ascension
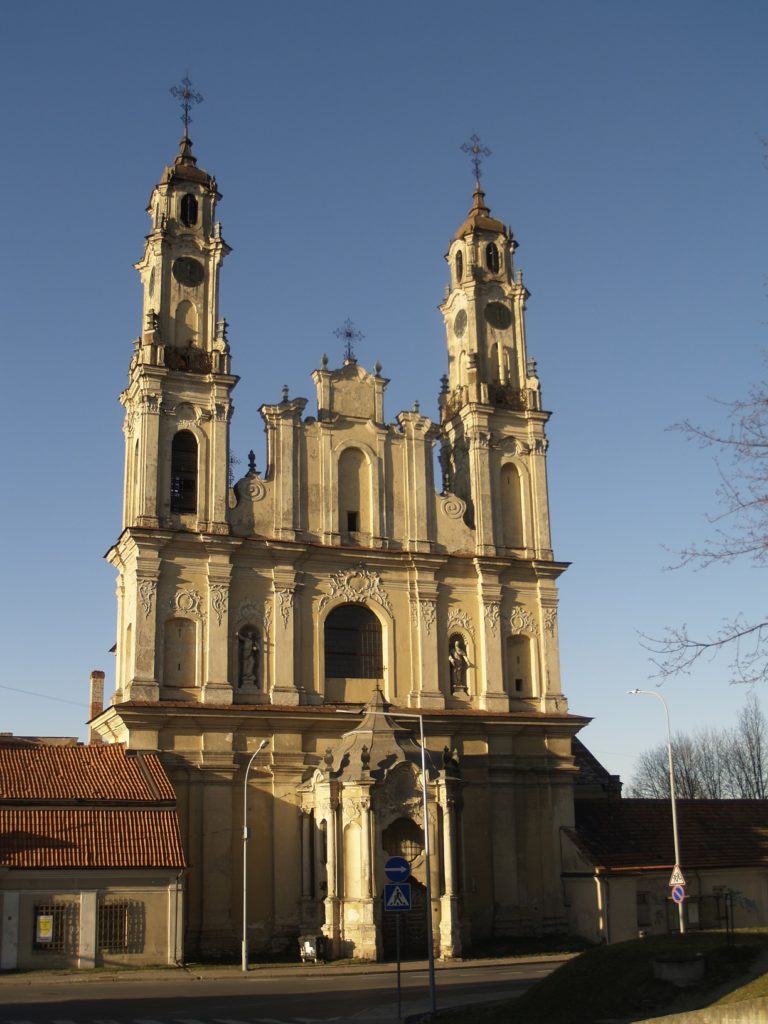
After the fires of the mid-18th century a few impressive pieces of new architecture emerged in the city. The church of the Ascension is located outside the city wall near the former Subačius Gate.
The facade of the church, built on top of Išganytojo Hill appeared after the 1750s changes, attributed to Glaubicas.
The church is a twin-tower basilica. The facade is marked by its graceful towers, terminating in bell-shaped helmets. The decoration of the facade is repeated, in moderation, on the rear elevation.
The Baroque decoration of the chapels is preserved best in the Chapel of St Vincent de Paul. The vaulted ceiling of the chapel is decorated with paintings representing scenes from the saint’s life, and a few altar retable, characterised by complex architectural forms, have survived.
As the house of the Missionaries changed use several times, its Baroque interiors have been destroyed. Its tile mansard roof, and the portal that echoes the forms of the decoration of the church.
The Franciscan Church of the Assumption

The Franciscan Church of the Assumption (Pranciškonų St.1, Vilnius) was built in the mid-14th century. It is one of the oldest churches in Vilnius.
The clearly visible Gothic construction and decoration of the building are today superimposed by mixed neo-Classical and late Baroque forms, created in the 1770’s. During the work the facade was transformed into a Baroque one. It was given a tall pediment enveloped by waves of scrolls, and niches with vases.
During the late-18th century alterations to the church, Pranciškus Nemirovskis painted the vaulted ceiling of the nave Rococo frescoes depicting scenes from the lives of St Francis of Assisi and 14 Franciscan friars.
The churchyard contains two important monuments: the former Chapel of the Immaculate Conception, standing separately by the wall.
The Church of the Invention of the Holy Cross

In the middle of the 18th century, Baroque burst outside the city walls. In 1662 it had already been decided to establish a church for pilgrimages in the wooded area of Verkiai.
The Stations of the Cross began by the River Neris and led towards the Church of the Invention of the Cross. The present church was built to replace the first wooden one between 1755 and 1772.
It is a twin-tower basilica with a plan in the shape of a Latin cross. The facade consists of three vertical sections, whose height is emphasised by prominent pilasters and cornices. As is usual in Vilnius’ Baroque churches, the front pediment is echoed on the rear elevation.
The facade of the church looks eastwards, whereas the Stations of the Cross, which begin by the River Neris. The altar in the left transept of the church contains the station ‘Jesus is Nailed to the Cross’.

