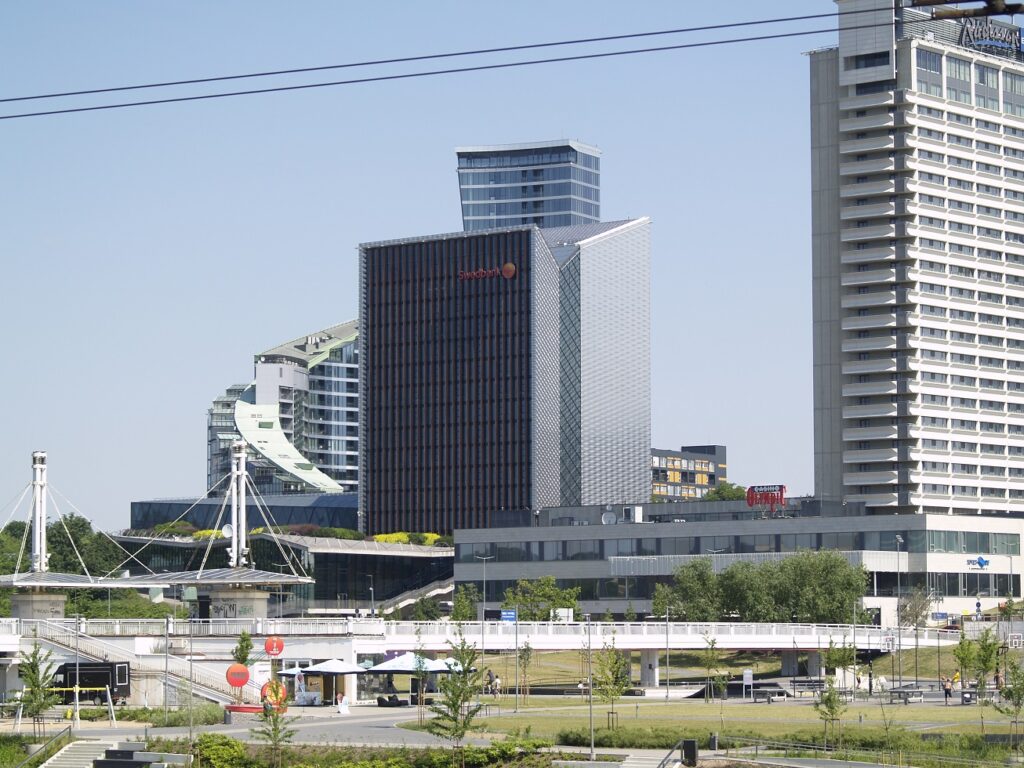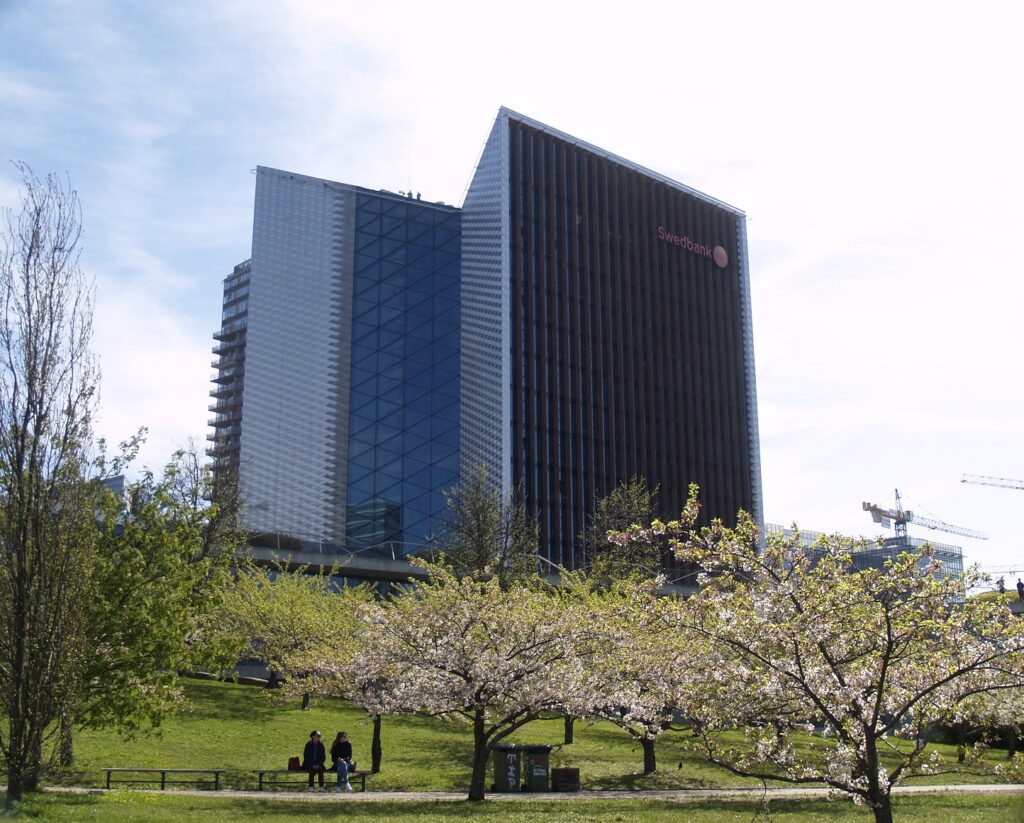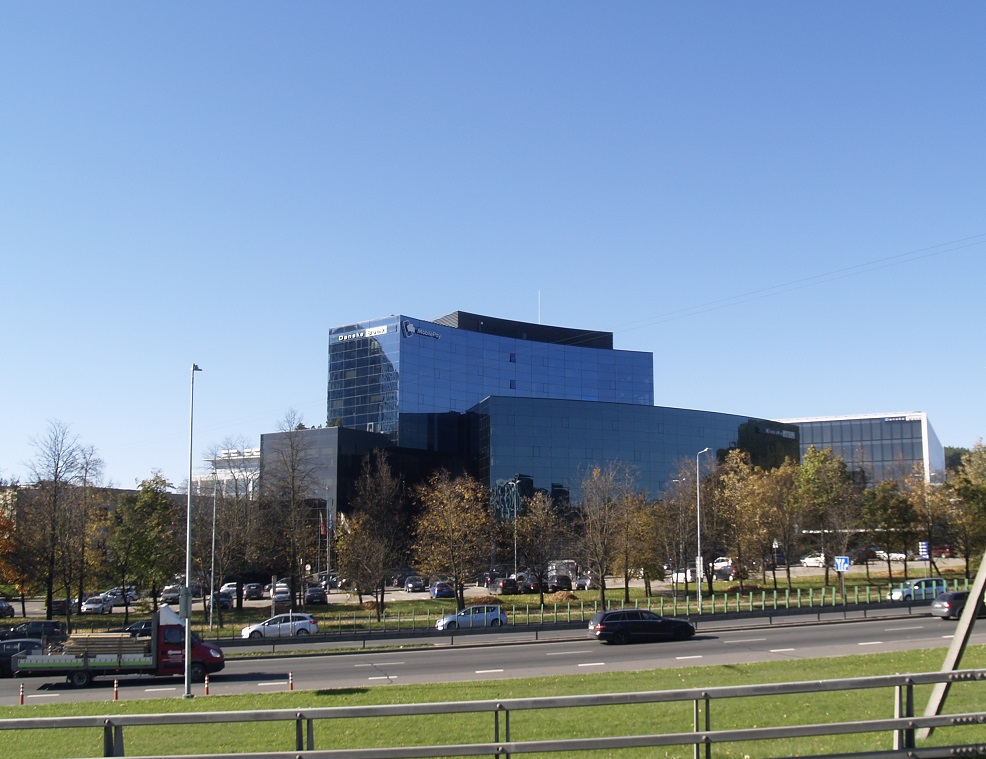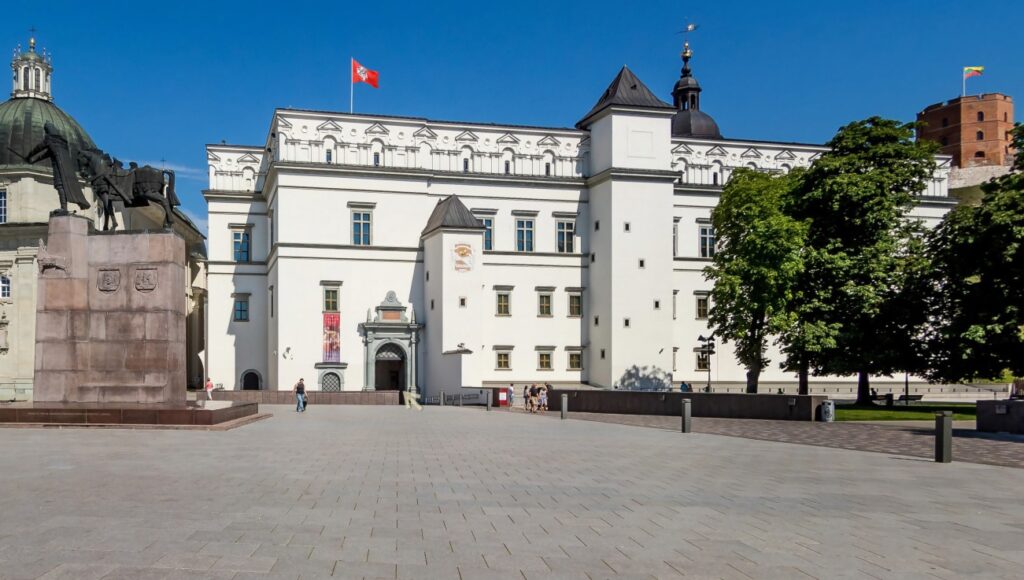Modern Bank Architecture
Introduction

The modern design revolution going on all over the world doesn’t exclude banks. A lot of innovations in modern interior design can definitely be adopted by banks. How about a tea and coffee shop on a bank? Yes, it’s not rocket science. It is a symbiotic understanding.
The bank will provide the space while coffee lovers can scan the walled financial ads and might end up meeting the banker. Believe me, it ‘s really working despite the initial fear of the idea. Therefore, the introduction of modern bank interior design ideas is the focal point.
Strangers will be attracted to a branch if it is beautiful, the clear glass panels will reveal a nice clean interior with matching furniture. The open layout will help customers see them from anywhere in the branch.
The relaxing atmosphere should entice people of all ages to come to the bank. Valued customers shouldn’t get bored and feel like visiting a bank is just a waste of time. The perfect environment is necessary to increase the influx of customers.
Swedbank Building

- Location: Konstitucijos, 20, Vilnius
- Main architect: Audrius Ambrasas
- Total area (above ground): 23,000 m2
- Total area (underground): 19,000 m2
- Competition: 2005, 1st prize
- Completion: 2007-09
The building complex consists of two interconnected upper buildings and a lower building facing the river. The buildings are welcoming and practical, with interior solutions that are energy efficient and environmentally friendly.
The upper floors offer a breathtaking panorama over Vilnius. For its customized solutions, Swedbank’s head office has already received prestigious architectural and real estate awards.
It is a frequent destination for our customers, partners and inhabitants of the city, since it has a cafeteria and a terrace always accessible to the public. In addition, individuals can also attend certain banking events.

The sculptural triple V structure above creates an integrated roof for the main entrance and divides the facade into smaller geometric units. The simplicity is expressed by the easy orientation of the building centered on the two spiral staircases.
Stairs, decks and open spaces create eye contact and dynamic variation between the seven upper floors. The trading floor is the heart of the building and is positioned directly above the public spaces.
The other floors contain open office space with common facilities located around the central axis, providing a natural transportation route through the building. Kitchens, cupboards and break areas placed along the axis create areas that encourage informal gatherings.
Developers and designers show their respect for the public by using high quality, durable and aesthetic materials and details.
The main thing – the finishing of the walls of the facade in white is done with polished stainless metal plates in different directions. The ornamental effect was obtained by varying the direction of the polishing of the plate, which gives the facade a multicolored appearance.
Bank Terrace – Public Space

The splendid Swedbank Terrace has become a popular place for various activities, meetings or get-togethers for the inhabitants of Vilnius.
Each May, the walkway spanning the foot of the central office becomes one of the city’s main attractions when the sakura park located there explodes in bloom.
The ground floor, below the terrace, opens onto a large space all in one piece. This cleverly designed part of the complex seeks to become a major public center of attraction, even during the cold seasons of the year.
It consists of a cafeteria for 150 visitors, employees and guests of the bank, but also an auditorium for an audience of 150 people and a reading room, in addition to the customer service center and the shopping center business.
The transparent facades help to underline Swedbank’s OPENING to the surrounding world while highlighting semi-public functions such as the restaurant and conference rooms on the lower floors.
DANSKE BANK Architecture

The six-storey building with a leasable area of 14,536 square meters is designed to blend naturally into the cityscape. The employee is more important than the workplace. This is the motto of S7, one of the most modern and sustainable office complexes in Vilnius.
S7 is designed to provide maximum health and well-being to those who spend time there. A grand architectural entrance welcomes you into open social spaces, integrated urban nature and lots of natural light flowing through all areas of the building, all to create a pleasant and healthy working environment.
At S7, considerable efforts are made to minimize the environmental impact of the building and the businesses therein, eg. For example, low carbon dioxide emissions, high energy efficiency, renewable energies and reduced consumption of municipal water and energy.



