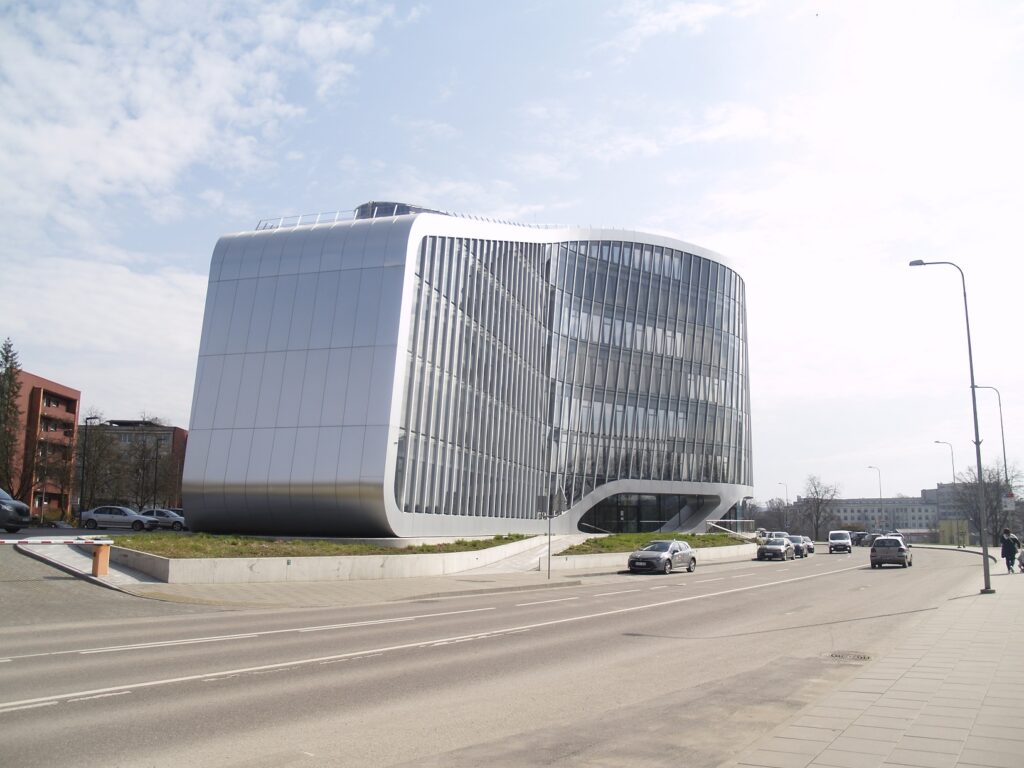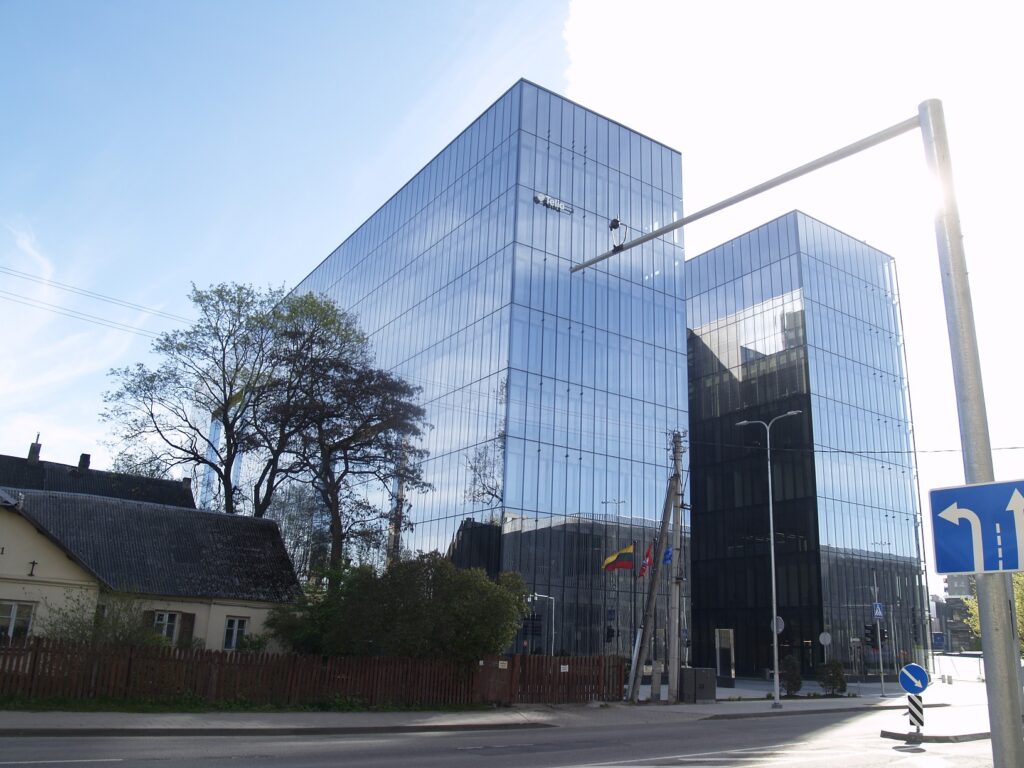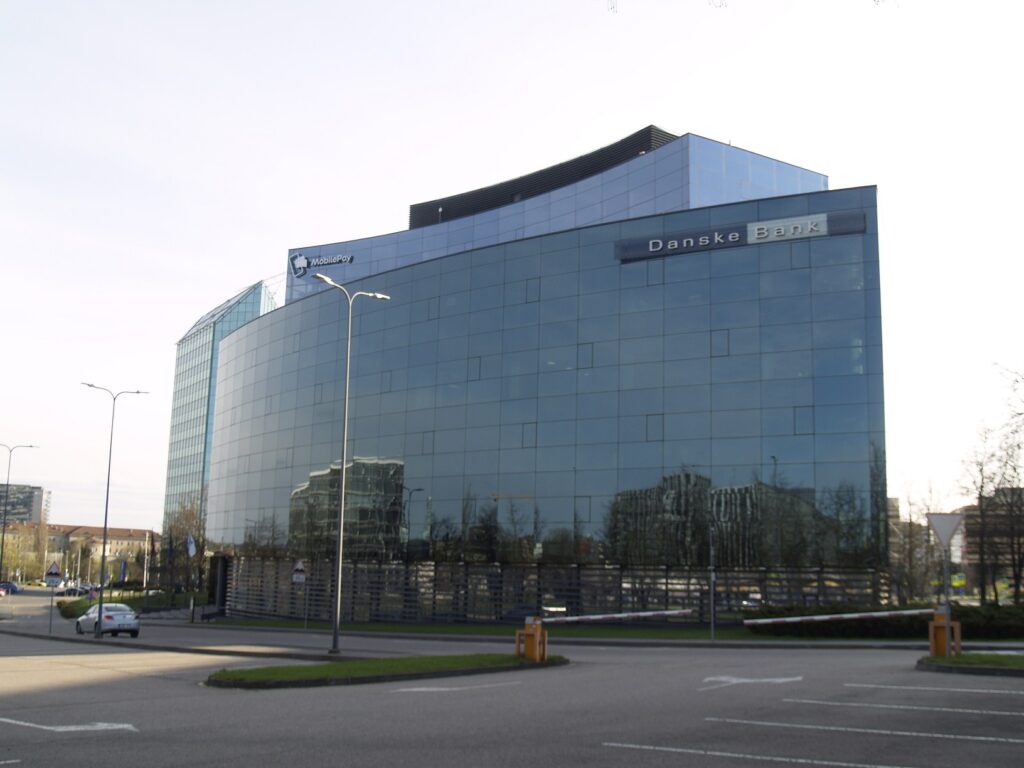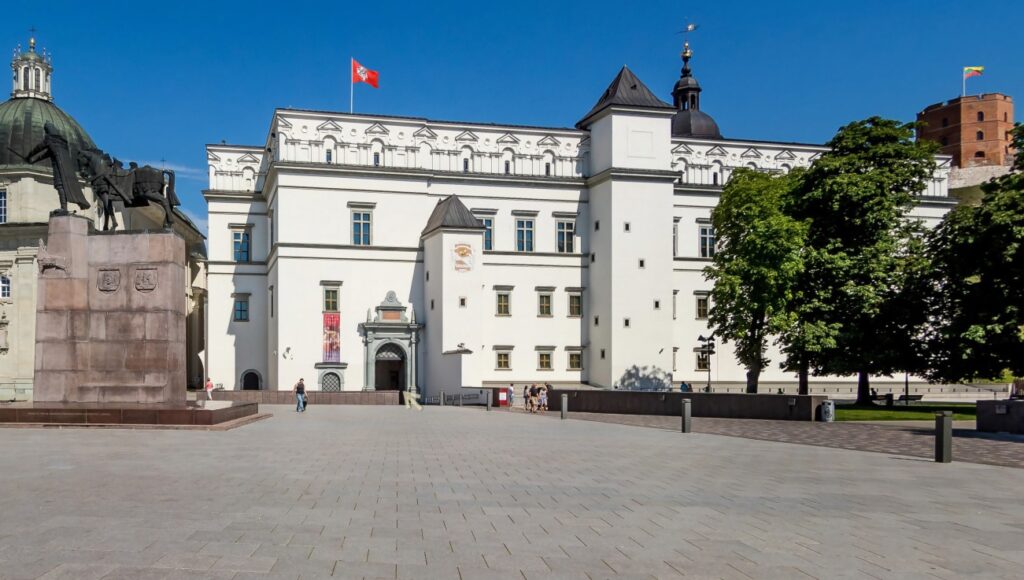Glass Facade Architecture

Introduction
Magnificent glass coverings, elegant doors, raised walkways, facades, magnificent counters, awnings, partitions impressive are all examples of modern glass facade architecture. Glass facilitates natural light and opens up spaces allowing smaller spaces to appear large. While also facilitating a natural indoor / outdoor flow that often enhances the tranquility and value of buildings.
Looking at the buildings below, glass as an architectural material meets each of the requirements of architects in terms of transparency, elegance, luminosity and fluidity.
These glass facades offer an extraordinary experience with specially constructed glass balconies protruding from the skyscraper. Giving it a back view, the design required the strongest and most reinforced architectural glass panels for weight of visitors on the balconies.
Realisations of Glass Facade Architecture
GREEN HALL2

In its architectural expression, it is certainly one of the most unique buildings in Vilnius in recent years.
The Green Hall2 (Upes str.21, Vilnius) business center was designed by the Lithuanian architecture studio Archinova. The architects encountered many challenges, which ultimately determined the architectural image of the building.
In its form, Green Hall2 is reminiscent of a long irregular letter S. According to the rules of the detailed plan, the building is lower and narrower on the west side, which faces the old quarter of Žvėrynas.
Towards the river Nėris, the building becomes taller and wider. The wider central part includes an atrium, an open interior space and the main entrances. Finally, on the east side, closer to Green Hall1 and Green Hall3, the building narrows again. Both in plan and in volume, the architectural language of the building seems to echo the curve of the neighboring river.

More About Green Hall2
It was a deliberate decision for this 8,000 m² building. A large volume like this had to be visually reduced, partially dematerializing it. Since the detailed plan stipulates a certain height towards the Žvėrynas district. The volume gradually rises towards the tower and follows the shape of letter S. The building is partially covered.
The south and north elevations use a double glazed facade system. This ensures that it meets the acoustic requirements that apply to modern office buildings. Also retains heat circulating inside the building, thus reducing energy costs.
The slats automatically adjust the amount of sunlight and heat that enters interior spaces. The sloping pilasters also provide protection from the sun, while accentuating the dynamic character of the building.
The interior spaces are also quite unique. White dominates with natural materials such as stone and wood. The main space of the building is a three-level atrium. It features stairs, arranged in different directions, accentuating the dynamic image of the building. The furniture and other interior components are designed to remind us of the building’s sculptural exterior.
LVOVO

Overview
- Location: Lithuania, Vilnius, Lvovo str.37
- Main contractor: NARESTA
- Architect: CLOUD
- Developer: Lords LB Asset Management
- Completion: 2021
- Status: Completed
- Type: Commercial
- Unitised facade (m2): 8400
- Scope of works: Unitised double-skin and stick curtain walls
The building ensures for the comfort and economy working space of people.
The facade has thermal conductivity indicators that meet an A+ efficiency rating and the air gap between the facades creates enough ventilation.

The ground floor of this building is 4 metres high, same as its 8th floor. While, others floors ar 2.8 meters.
The building meets BREEAM sustainable buildings standard.
Also, the building has conference halls that are equipped with projectors with screens, wireless presentations Clickshare and so on.
DANSKE BANK

Overview
- Location: Lithuania, Vilnius, Saltoniškių str.2
- Main contractor: Mitnija
- Architect: UAB Archinova
- Developer: Galio Group
- Completion: 2017
- Status: Completed
- Type: Commercial
The building structure is based on two blocks – IT infrastructure and Development. It has an arc shaped style in front. It reflects the car parking space giving the environment an elegant look. The beautiful trees around the building also give the glass facades a fascinating look.
The first phase of this building comprises 6 floors, an office building of 12,000 square meters. There is an underground car park with 340 spaces and 130 parking spaces on the ground floor.

Four office buildings are planned in the S7 Business Complex.
The first and third buildings are now occupied by Danske Bank’s Global Service Center, the second building by Telia Lietuva, and Mitnija is currently building the fourth and last.
The Galio Group business center stands out not only for its modern architecture, but also for its construction and cutting-edge technological solutions. The roof of the energy-efficient Class A building includes solar panels that will produce one-tenth of the electricity needed for the structure.
This building is BREEAM certified.
In this project Mitnija focused not only on architectural solutions or innovative engineering systems, but on responsible construction management.







