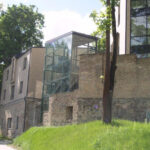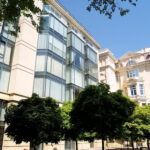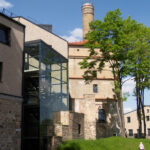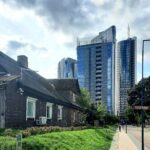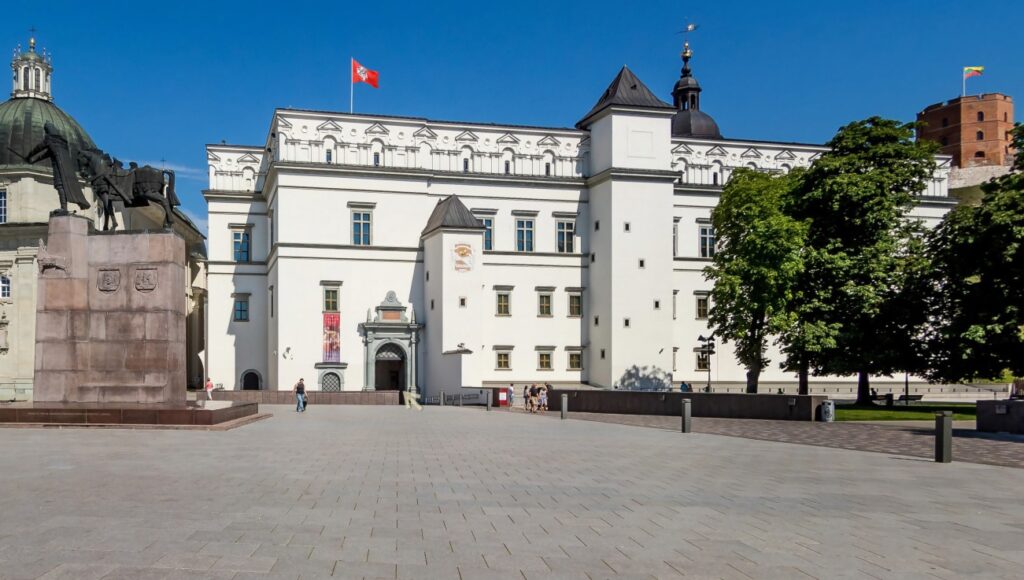Modern vs Old Architecture

From old buildings to elite modern homes, designs and architectural styles have undergone a phenomenal change. Modern architects are generally inspired and guided by ancient styles of architecture to build something elegant and functional.
The most defining characteristic of a modern style building is the simple use of industrial materials such as stone, concrete, steel and glass. Many modern architects like to use new, strong and durable materials.
Using clean, simple lines with different materials gives this style a clean look. Some accent features that are common in many buildings are the use of stone tile for the walls, thick glass for the balcony doors/railings and even reclaimed materials like wood from barns and old buildings. Even industrial style barn doors are used on an open track.
Below are a few examples of these architectural designs.
MERCHANTS’ CLUB
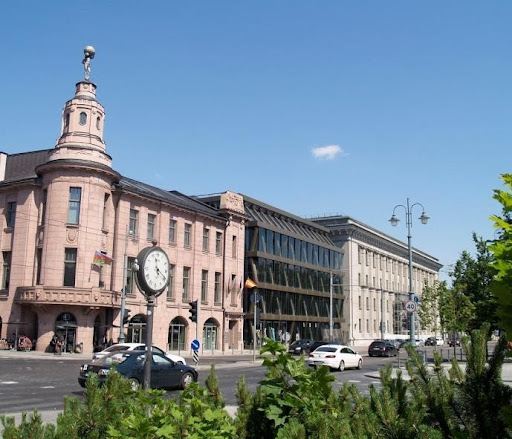
The Merchants’ Club (Gedimino str.35, Vilnius) project is one of the major landmark buildings that incorporated old architectural style with modern design.
It’s the first class A office building to be built in Lithuania after the recession that started at the end of 2008.
The project was completed by architect Alfredas Trimonis who combined old architectural traditions with modern architectural design as well as innovative engineering solutions.
The unique concept of a metal-framed facade load-bearing structure supports the load of the floor slabs
The building was rigorously done under a strict schedule and strict quality requirements.
It has a precise design, production and workshop installation, fire protection of steel structures of unique load-bearing facades.
SUBAČIAUS APARTMENT
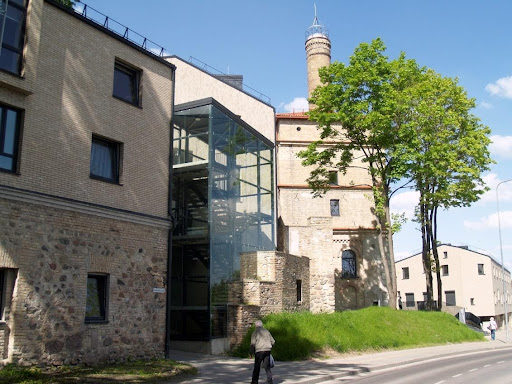
Subaciaus Apartment (Subačiaus str.85A, Vilnius) is located in the Naujamiestis district of Vilnius and offers free Wi-Fi throughout the property. The accommodation has sandstone floors.
Talking about its architectural style, it combines the old architectural style and the contemporary design.
One signature look of this building is the clean lines of metal handrails that are used on balconies and stars.
Likewise, it has the simple use of industrial materials such as stone, concrete, steel and glass. The walls are made of stone tiles, hick glass for doors/ balcony handrails, and even reclaimed materials such as wood from old barns and buildings.
Concrete is the new tile and the old Formica countertops in homes are now stainless steel that reflect the beauty of the polished silver beams stretched out across the ceiling.
APARTMENT HOUSE

Kaštonų St. apartment (Kaštonų g. 8A in Vilnius) is located in district Naujamiestis to 1.1 km from the center. The apartment offers easy access to Cathedral Square, Palace of the Grand Dukes of Lithuania and Kenesa in Vilnius. The nearest Vilnius Airport is 5.2 km from the hotel.
There is parking which is free for all car owners. The Internet works in all accommodation areas.
Architecturally, the façade is designed to expand the living areas of the house beyond their walls.
From inside, the deck enclosed by the screen becomes an extension of the apartment’s activities and their moods: opening fully to the theatre of the street outside, selectively or closed entirely to create a private space washed in dappled light, suspended between inside and outside.
From the outside, the house becomes an interesting and sometimes provocative addition to the series of houses that line both sides, packed tightly alongside each other.
Composed as two planes set at differing angles, the screen is perceived differently depending on the sky it is reflecting, sometimes a solid plane, sometimes a translucent skin.
GLASS BRIDGE
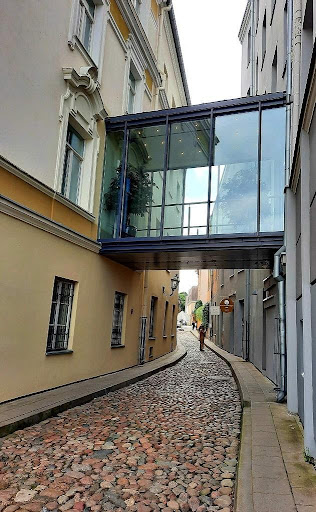
Vilnius Old Town, one of the largest medieval old towns in Northern Europe
Thelong structure of the building was divided by the volume of the atrium. The atrium settled on the urban axis from the street on the west letting the sun illuminate the square on the east.
The main entrance is provided on the north side, where the largest volume cut on the corners forms the maximum opening to space. All “cutouts” are made of clear, bleached glass.
The old buildings seem to be piled up one beside the other, the small courtyards hide from the gaze of strangers, the narrow streets like veins winding in the corners of the district.
At first glance, the Crystal Quarter looks like any other part of Vilnius Old Town. But, if you look deeper, you will notice the house with the year 1661 written on the wall, or the building with the Gothic arch.
Behind the dark, pixel-structured parts of the façade office spaces are designed to ensure an overview of the whole building environment.

