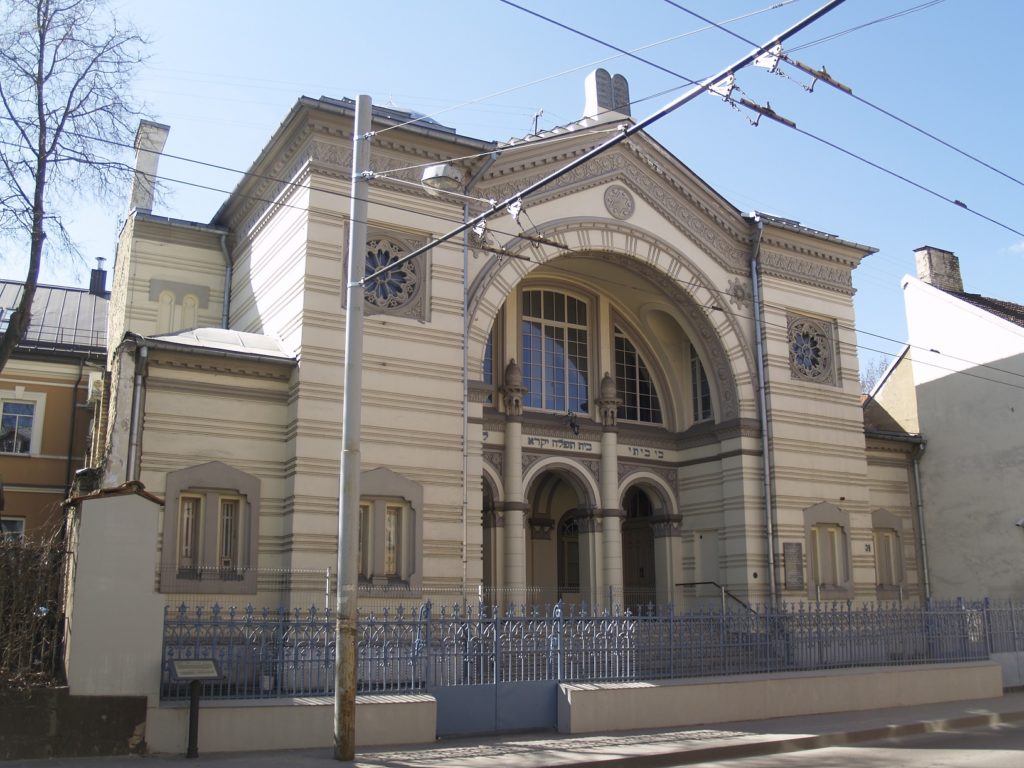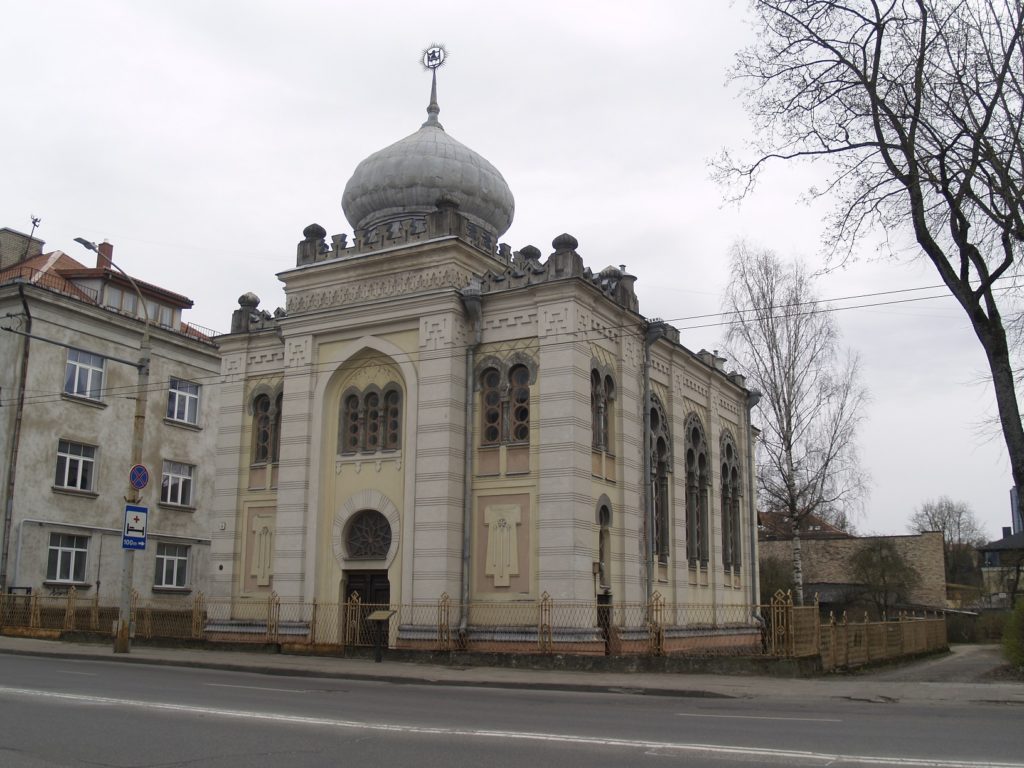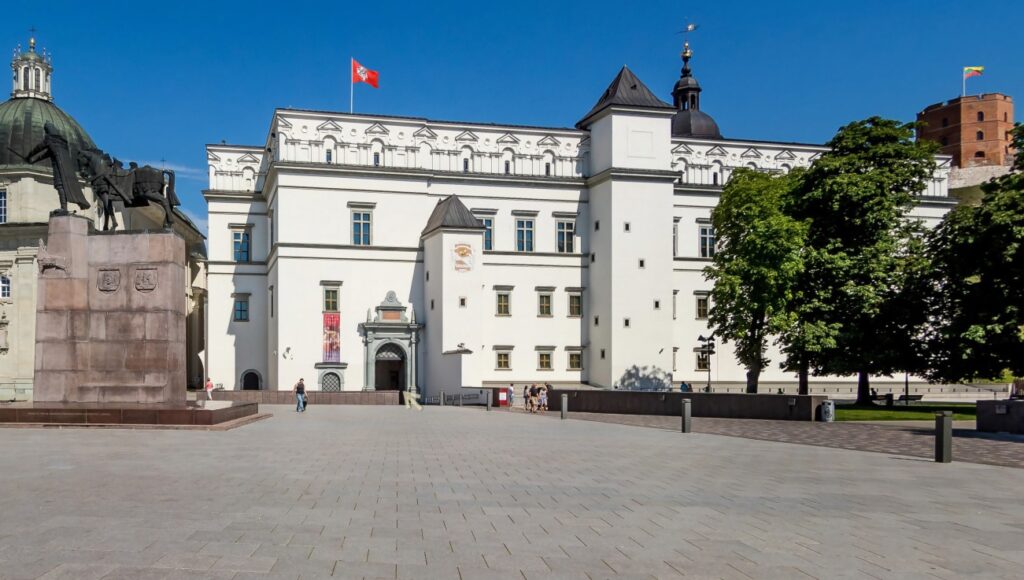Moorish Style Architecture
Introduction
In Britain it was the Roman roads and the thermal baths. In Spain, it was, and still is, the architectural heritage and the style of the Moors. First introduced to Northwest Africa 1,313 years ago, the beautiful and striking essence of Moorish style architecture remains and continues to be a model for builders and property developers in the region.
Its presence may have disappeared 500 years ago, but its Islamic architectural influence remains largely in the character and heritage of regions like Granada, often referred to as the “Moorish Jewel”. The best surviving historical examples dating from the 14th and 15th centuries are La Mezquita, the Roman Catholic Cathedral and Old Mosque of Cordoba, and the Alhambra Palace in Granada.
The Moorish style involves more than horseshoe arches and interlocking patterns. Elaborate decor, intricate mosaic work, and ornate ceiling carvings also play a role, as does the actual setting. This is mainly characterized by the presence of an interior courtyard or “riad”, which has its origins in Morocco and other parts of the Islamic world in the Middle East.
The history of Moorish architecture style continues to have a direct link with the present and the future. In a way that it creates balance and harmony between nature and humanity, and these buildings are full of mystery and luxury.
DETAILS OF MOORISH STYLE ARCHITECTURE

Wall colors used include earthy and desert tones such as yellows and soft reds. A common Moroccan technique for home decoration is Tedelakt, which has been used for centuries. This technique involves the use of a colored limestone paste and black soap to make the surfaces smooth and waxed.
The result is a ceramic look for the floors and walls of your home. Along with Barack and decoration, the structure of the interior involves various organic forms. Arches, curves and other decorative shapes will complete the titles with geometric patterns,
Moroccan decorative vases and other accessories. Doors involve sheer or luxurious fabrics that are draped like curtains rather than doors, and the reason is twofold.
The use of nature and light is also at the heart of any Moorish building. Many Moorish features emanate from the desert conditions found in parts of northwestern Africa on the edge of the Sahara.
The use of light is also important. Depending on the property and the room or patio, light can be filled, filtered, reflected, or created to create elaborate floors to taste.
Double height ceilings are also typical, ensuring the retention of Mediterranean light until late at night. The use of water and light, introduced over 1000 years ago, was considered at the time to be highly sophisticated compared to existing practices in Europe.
Lithuania is one fastest adopter of Moorish architectural style. And in this article , I’ll be elaborating on two buildings tat posses this architectural design in the capital city of Lithuania (Vilnius).
A CHORAL SYNAGOGUE

The Vilnius Choral Synagogue (Pylimo str.39, Vilnius) or Taharot Hakodesh Synagogue is the only Jewish temple still in existence in Vilnius. It was built in 1900 on the old Zavalnos Street (today Pylimo). Jewish educators (masilic) began construction of the synagogue. 1902 Architect David Rosenhausen prepares the design for the synagogue building.
The Moorish architectural style is unique. The building acquired the name of Choral Synagogue due to the songs sung during the services.
The vestibule and stairs precede the prayer hall, where the southeast direction of the Torah ark is perpendicular to that of the entrance.
On the first floor, the prayer hall is surrounded on three sides by galleries of women. The Torah Arch, preceded by a vaulted canopy adorned with colonnades, toothed cornices and battlements, is placed in a semicircular apse, inside the ambulatory.

A pulpit for a preacher, a hallmark of a “progressive” synagogue, is located in front of the ark. The bimah is surrounded by a metal parapet and located in the middle of the benches. The first floor of the ambulatory served the choir.
Four massive pillars support the central dome, while the women’s galleries and the choir rest on columns reminiscent of the Alhambra. The room is abundantly lit by Palladian windows and the skylight of the dome, glazed like a Star of David.
This architectural style combined influences from the Berber culture of North Africa, the pre-Islamic Iberian Peninsula (Roman, Byzantine and Visigothic) and contemporary artistic currents from the Islamic Middle East to develop a unique style over the centuries with distinctive characteristics.
KENESSA

South of Mickevičiaus St., (Liubarto St.6, Vilnius), stands a Kenessa (Karaite sanctuary) built in the Moorish style in 1922. The ornate design style was developed by the Moors.
The brick Neo-Moorish building still serves as a synagogue. The richly carved heavy wood door including an ornate brass knocker will greet your guests. A garden filled with jasmine and other lush, fragrant plants appears to be on fire in the setting sun.
The Interior design uses the Moorish decorating style which involves a unique combination of cultural influences including Berber, African, European and Islamic among others.



