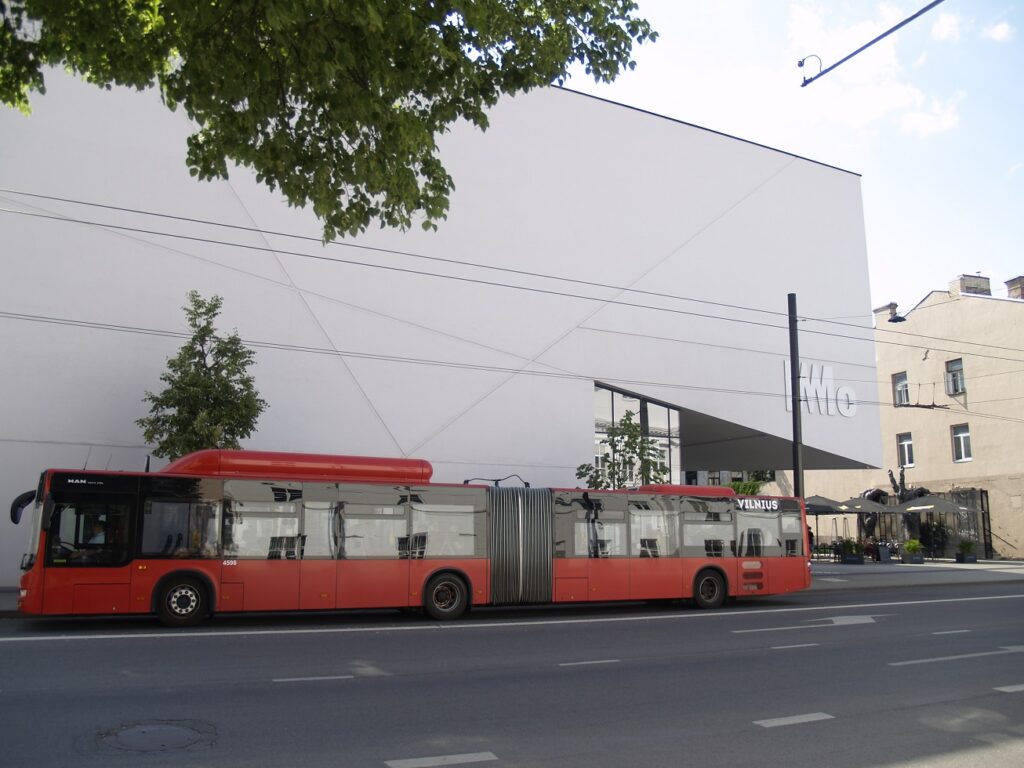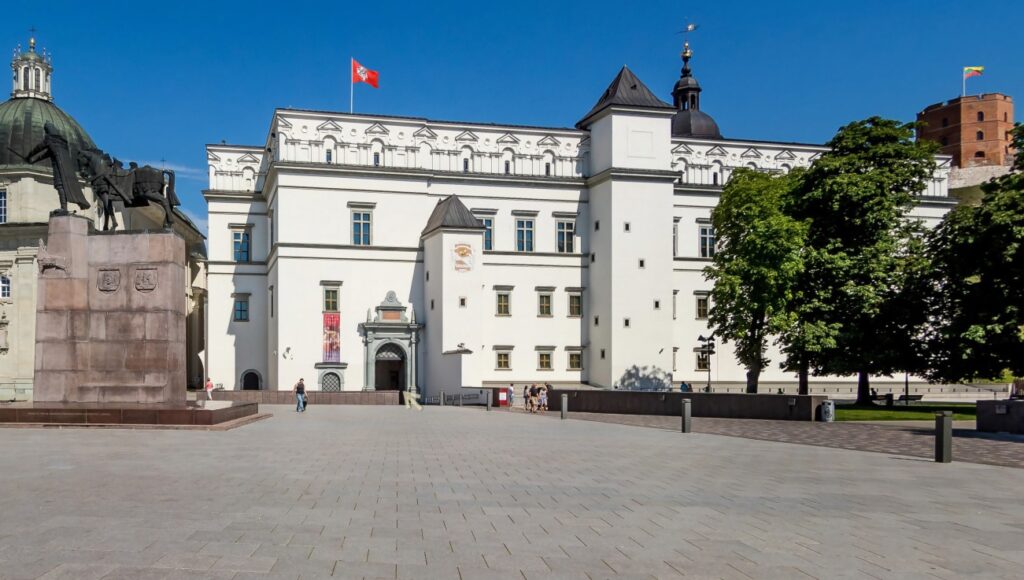Modern Museum Architecture
The traditional architecture industry is known to be slow, inefficient and resource intensive. In the face of a massive housing shortage and climate change, you desperately need new innovations to keep pace.
Today, modern architectural buildings have been found to make things easier for professional architects. These modern architectural buildings help to show the design even in a three-dimensional way.
MO Museum

The MO Museum (Pylimo str.17, Vilnius) is a museum of modern art, founded on the personal initiative of scientists Danguolė and Viktoras Butkai.
The MO modern Museum architecture was designed by world star of architecture Daniel Libeskind.
The accumulated collection of 5,000 works of modern and contemporary art consists of the Lithuanian Art Gold Fund since the 20th century.
The museum building is very compact, covering an area of 3,500m². It stands at the intersection of Vilnius Old Town and New Town, designed as a cultural gateway from the past to the future.
Exterior
The rectilinear exterior facade is covered with a luminous white plaster which refers to the local materials of the city.

As tourists approach the museum, they encounter a spectacular open staircase that intersects the museum on a diagonal axis creating an expressive counterpoint to the minimalist facade.
The staircase opens the facade connecting the street to the upper levels of the museum, leaving room for an opening which flows between the interior and the exterior.
At the top of the exterior staircase is an exterior stepped roof that serves as a gathering place and place for public presentations and lectures.
A five-meter fully glazed cantilever wall allows views from the galleries to the public terrace.

Surroundings
The emphasis on the inclusion of public space is one of the most important characteristics this museum incorporates into its designs.
At the MO Museum, located in a dense urban context, nearly a quarter of the site is dedicated to green spaces. At street level, a garden area will display sculptures created by the winners of the Lithuanian National Prize for Culture and Art.
Near the entrance, a black spiral staircase connects the main gallery to the lower hall and marks the heart of the museum. The galleries are arranged as open floor plans that provide 1,300 square meters of dedicated exhibition space for permanent and temporary exhibitions from the museum’s current collection.
The Museum also includes a cafeteria, a bookstore, educational spaces, an auditorium, as well as administrative and storage spaces.



