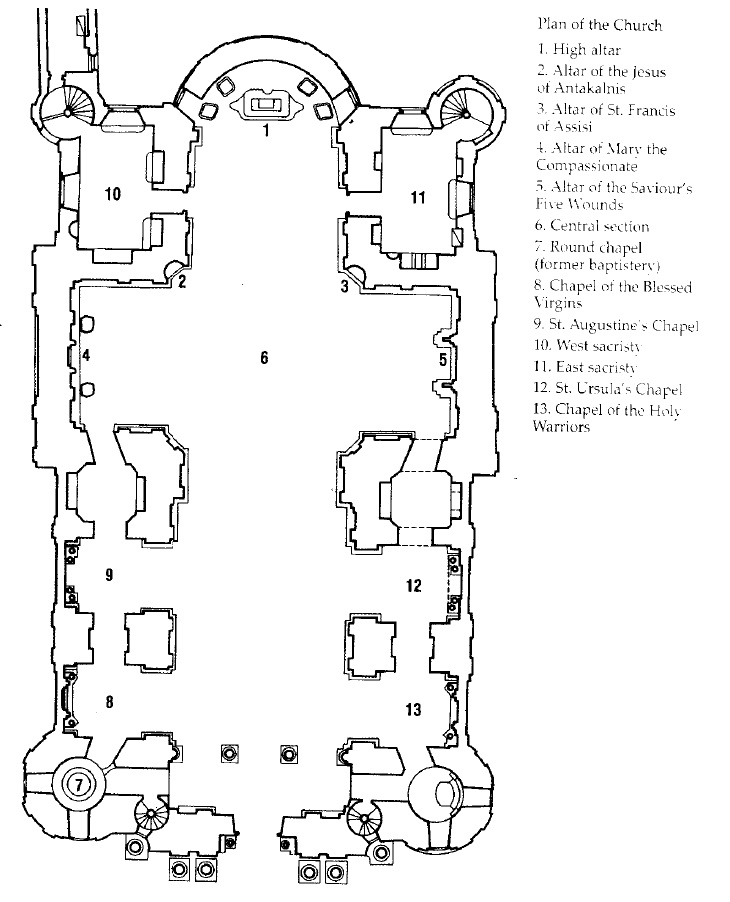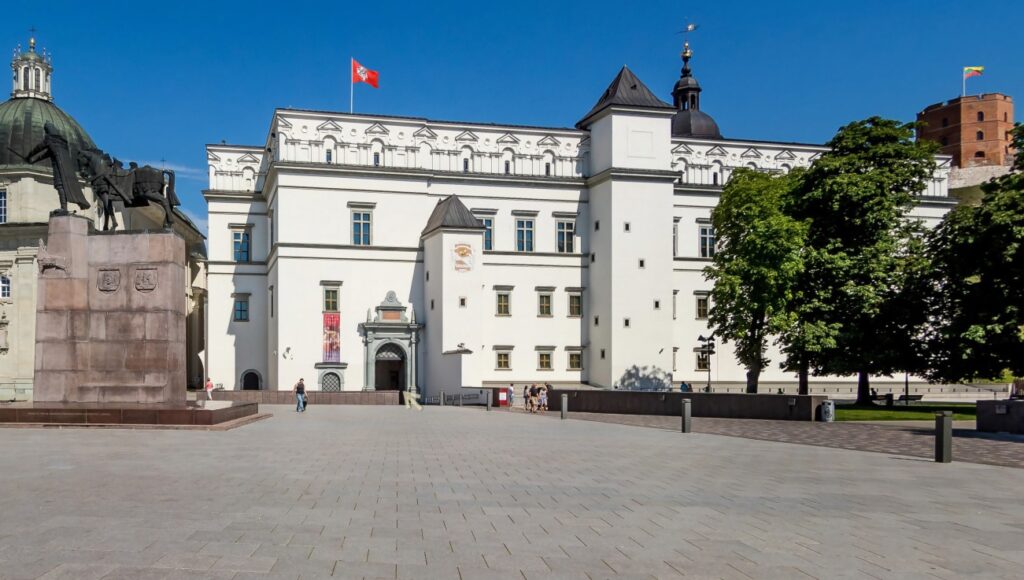Church of St.Peter and St.Paul
Introduction
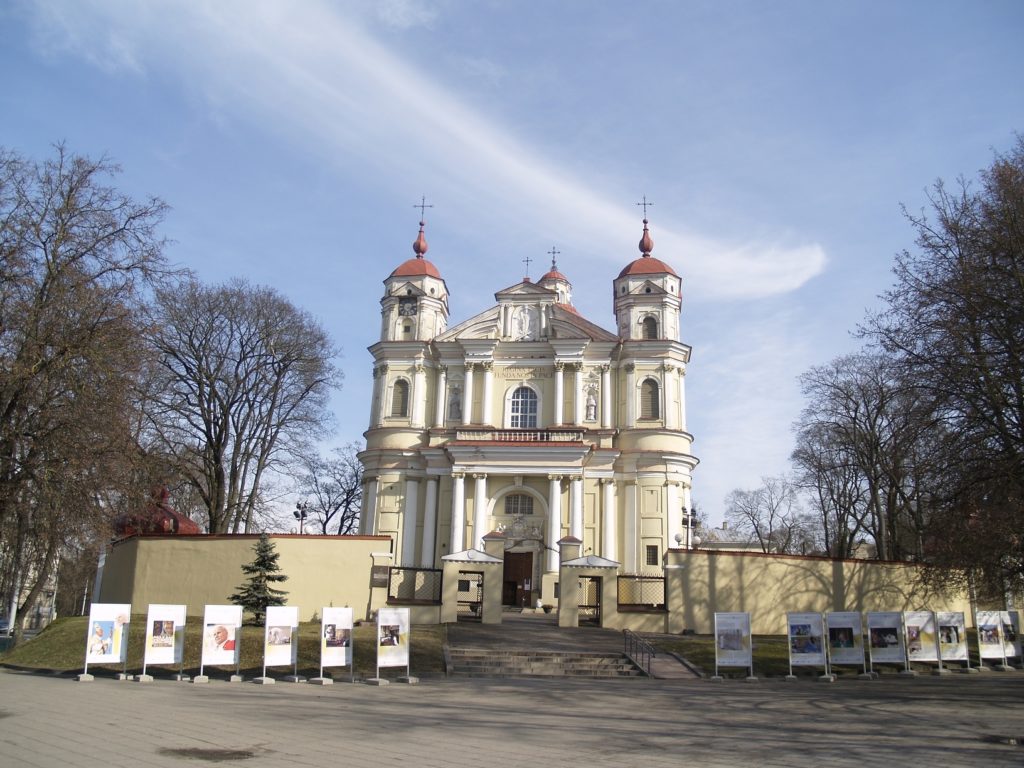
Church of St.Peter and St.Paul is the most exquisite Baroque monument in Vilnius (Antakalnio St.1). According to tradition, a sanctuary of the pagan goddess of love Milda was located on this site. Since the times of Lithuania’s Christianization a wooden church stood there, destroyed during the 1655-61 war with Moscow.
The present Church of St.Peter and St.Paul was built by hetman Michael Casimir Pac to mark the liberation of Vilnius from Russians. Construction began in 1668 according to a project by architect Jan Zaor; until 1671 it was supervised by Zaor himself, and later by Gianbattista Frediani and others.
The church acquired its present appearance in 1676. In 1671-1704 it was decorated with stucco moldings, and frescoes. Pac died in 1682 and did not see the church finished. In 1801-04 Giovanni Beretti and Nicolae Piano renovated the building and created a rococo pulpit.
A square in front of the church is named after John Paul II in memory of the pope’s visit to Lithuania and Vilnius.
Interior of St.Peter and St.Paul Church
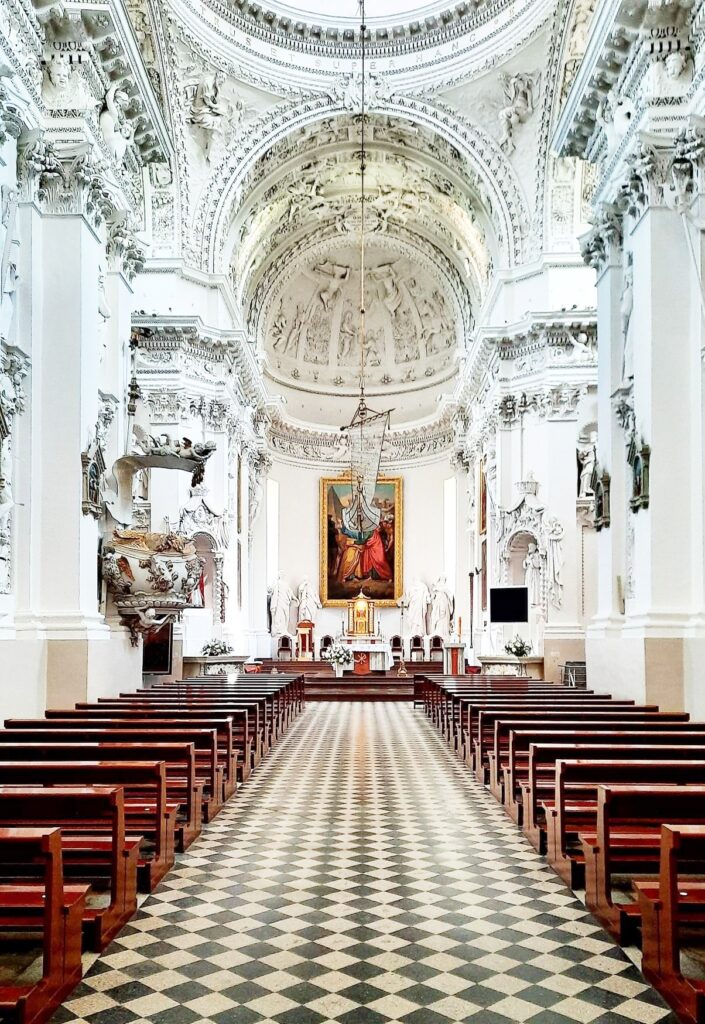
Its interior decor is unique in Europe. The church interior is much more magnificent and diverse. Its sculptural groups are arranged in a complex way according to the principle of the “world theater”. Among them are biblical, historical, mythical and allegoric figures. There are representatives of fantastic and demonic beings, plants, animals, heavenly bodies, military insignia, liturgical and daily objects.
Walking clockwise from the church door, we find a baptistery. The Chapel of the Blessed Virgins, St.Augustine’s Chapel, the west part of the transept with the altar of the Saviour’s Five Wounds, St.Ursula’s Chapel, Chapel of the Holy Warriors and round chapel under the east tower. The narthex at the entry is decorated with an image of St.Christopher and a skeleton with a scythe trampling down the symbols of earthly power. It is echoed by dynamic sculpture of Christ Resurrected in the presbytery.
Another contrast to Christ is a serene sculpture of Mary on the other side of the presbytery. It is one of many examples of sculptures constituting an opposition in space. Another case is a relief work of St.Sebastian in the central nave. In front of it, on the other side of the nave, one sees an image of a centurion who had given an order to shoot arrows at the saint, and in the next relief work the same centurion is already converted, looking at the altar of Mary the Compassionate.
Interior Details of St.Peter and St.Paul Church
There are many Baroque sculptures and relief works in this church. Sculptures of St.Peter and St.Paul are mainly arranged in groups. They constitute scenes bearing an allegoric meaning. The baptistery and the Chapel of the Holy Warriors hold expressive figures of demons.
The arch consoles of St.Augustine’s Chapel hold stylized elephant heads, and two girls’ heads in front.
A vertical relief work represents a tree of good and evils. In the west part of the transept one sees Christ stopping the arrows of plaque threatening people. In the vault – episodes from the life of the Holy Virgin Mary and crowd of angels playing the musical instruments.
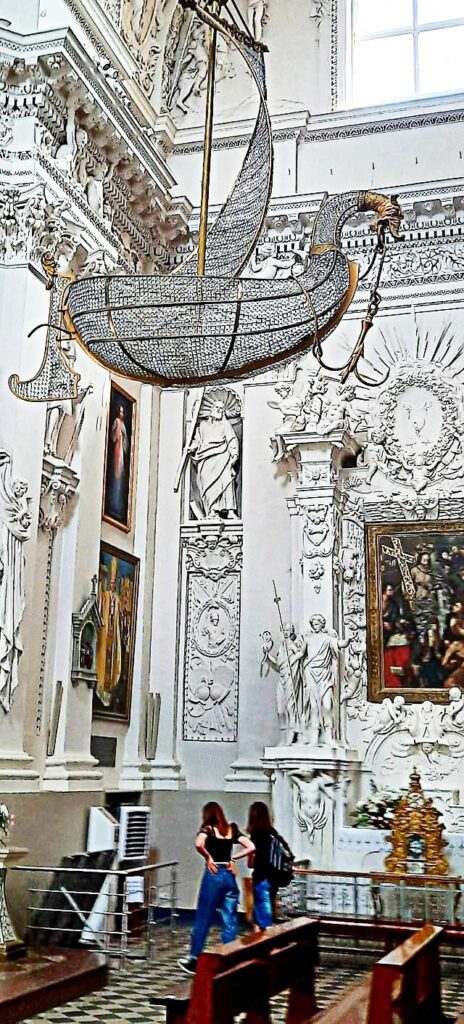
A ship-shaped chandelier was manufactured by Liepaja artisans (1905).
A relief work on a battle theme with St.Casimir, and armed angels on cornices. The central nave above the arches holds allegories of evangelical blessings. Impressive is the composition of the cupola. Four evangelists are represented on the wings of the cupola.
At the crossing of the transept and the presbytery is dominated by a wooden sculpture of the Jesus with a wig of natural hair, considered miraculous.
The vault of the central nave is adorned by frescoes from the 2nd half of the 17th century representing episodes from the life of St.Peter.
Architecture of St.Peter and St.Paul Church

From the outside the church looks austere and restrained. It is of a Latin cross design with a cupola and small twin towers.
The church is three-nave: the side naves are transformed into chapels (two chapels under the towers have a circular plan).
The facade is two-tiered, with columns and a balcony. Its Latin inscriptions correspond to the spirit of the Baroque era.
The church is surrounded by a brick wall with arched niches (from the side of the courtyard) and four towers-chapels.
On the northeast stands the Monastery of the Lateran Canons (1677-82), connected with the church by an arcade, above which a closed corridor is built on.
On the left facade is a peculiar primitivist painting representing the plague in Vilnius. Executed with oil wood (1761), it was repainted many times.
PLAN OF ST.PETER and ST.PAUL CHURCH
